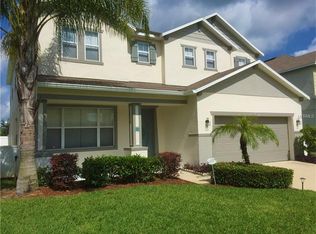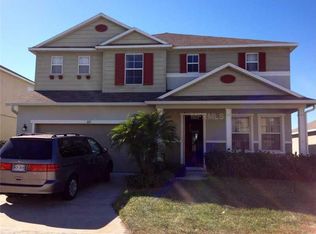Welcome to 307 Kettering in Beautiful Legacy Park, just off hwy 27 ,A highly desirable short term community near Disney 27 and 192. This expansive home features 5 bedroom with 2 master suites, one on each floor. New FIRST FLOOR carpet, and new paint, Large open kitchen concept with abundance of cabinets, counter space and prep island. A perfect floor print to entertain family and friends with a large family room a second floor bonus room which can accommodate a media room or pool table gatherings. A formal dining room perfect for your more formal dining occasions , and a large down stairs sitting area for your quite reading days. The sparkling pool features electric heat, lovely dark blue tile and an outside bath for guests. Legacy Park is known for its desirable short term area , so close to restaurants,shopping, major hwys, and Disney. This home is partially furnished that will convey with the sale , if used as a short term just add some pieces to make it complete. A lovely community also to be used a a permanent residence too.
This property is off market, which means it's not currently listed for sale or rent on Zillow. This may be different from what's available on other websites or public sources.

