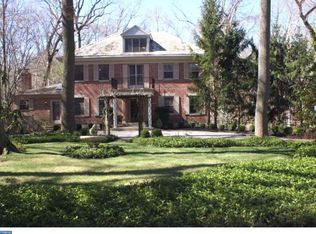Positioned off a long drive this 4-5 bedroom stone Norman styled home w/ handsome multi-colored slate roof enjoys supreme privacy while only 17 minutes to Philadelphia's center. This home presents w/ exceptional detailed finishes on its 3 finished floors. A heavy arched entry door opens to a transverse foyer w/ sweeping iron stair, hardwood floors & straight forward views into the homes formal DR. Brightened by a full wall of windows, this dining space has unparalleled views of the property's rear & side yards, specimen plantings, pool & tiered decks & terraces. Encouraging seamless flow for entertaining, the DR has French doors to the all glass conservatory as well as a door to the kitchen. To the left of foyer find elegant LR. Lit on 3 sides by mullioned glass windows this room enjoys custom shelving, random worth floors & Portoro polished marble fireplace. A French door opens to the heated conservatory. This room offers 4 seasons of enjoyment w/ expanded utility in its forgiving mercer tiled floor while providing important connected space b/t the patios, pool, covered lower level al fresco dining area & wide planked deck. A chefs quality kitchen is outfitted w/ custom cherry cabinets, ceramic inset farm sink, brushed aimless appliances & double wall ovens. The adjacent breakfast room provides front of house access or enter through the mudroom from the 2 car plus storage custom designed garage. 10ft ceiling step down FR has close at hand recreation area & connects to the expansive deck through a sliding French door. Ascend the front stair to the 2nd level to find a master suite w/ sitting room, walk-in closet & ensuite tumbled marble tiled bath w/ seated shower. The sitting room enhanced by 2 desks & custom shelving doubles as a functional work area & lounge w/ viewing height television cabinetry. A wide foyer opens to the family/guest bedroom of the home w/ large playroom. Built-in double desks & book storage is adjacent to a full bath. 3 more bedrooms are found on this level. Another hall bath allows for a flexible family floor plan. Fully finished walkout lower level features richly stained wide wood panels, wet bar & recreation room w/ stone fireplace. Door opens to a covered dining room & outdoor loggia. Additional room, once purposed as an au pair space is adjacent to a full bath. Style, warmth, charm & exceptional building standards known for homes built in the mid 1920s culminate in Keithwood. Walking distance to train & shopping.
This property is off market, which means it's not currently listed for sale or rent on Zillow. This may be different from what's available on other websites or public sources.
