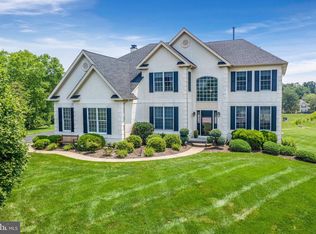Elegant 4 bedroom, 5.5 bath home in Swedesford Chase offers unparalleled craftsmanship and exceptional amenities! This colonial inspired design sits on a cul de sac and is truly remarkable inside and out. Walk through the custom glass paned front door into the open two story foyer with a grand turned staircase. Desired traditional floor plan features formal dining and living rooms, a spacious sunken family room with wood burning fireplace, and a gourmet kitchen with island and wet bar accented with granite counter tops and stainless steel appliances (great for entertaining). Work from home in the first floor private office with a built-in desk perfect for two work spaces and plenty of storage for all your books! Large energy efficient windows provide plenty of natural light in this home. Gorgeous decorative tray and coffered ceilings and crown molding accents make this home truly stunning. Beautiful hardwood floors throughout the main floor and basement. Upstairs, the massive master bedroom features an ensuite, walk-in closet with built-ins, double vanity sinks, walk-in shower, and luxurious jetted soaking tub. Additional three secondary bedrooms are spacious, and all feature private bathrooms. The finished walk out basement is a dream! Entertain with a custom built-in bar, rec room, and home movie theatre! All of this and still plenty of additional storage. Complete with a 3 car garage, this home boasts over 6,160 square feet of finished living space! This dream home includes its own personal outdoor oasis with extensive decking, private, fenced, lush green landscaping, and a beautiful large pool to cool off on those hot summer days! Look no further, this house is ready to become your HOME! 2020-06-25
This property is off market, which means it's not currently listed for sale or rent on Zillow. This may be different from what's available on other websites or public sources.
