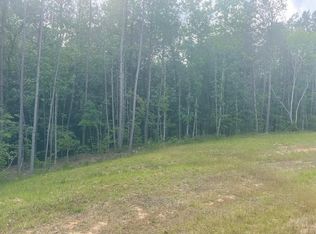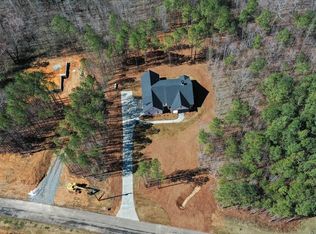Closed
$710,000
307 Jerusalem Farms Rd, Jasper, GA 30143
4beds
2,200sqft
Single Family Residence, Residential
Built in 2024
3.03 Acres Lot
$733,000 Zestimate®
$323/sqft
$2,814 Estimated rent
Home value
$733,000
$572,000 - $938,000
$2,814/mo
Zestimate® history
Loading...
Owner options
Explore your selling options
What's special
Exceptional new construction ranch home located in Jasper, Georgia. This home offer four bedrooms, three bathrooms and a large 3.03 acre land lot. Key features are an open plan, spacious kitchen with white cabinets, stained island, quartz countertops, brick backsplash, custom walk in pantry with brick floor, butlers pantry, mud room, large laundry room, living room with brick fireplace open to the dining room. The living room has tongue and groove vaulted ceilings with large windows overlooking the relaxing back porch. There are 10 foot ceilings throughout the home and the vaulted ceilings up to 14 feet high. The primary bedroom has a oversized ensuite bathroom with double vanities, quartz countertops, free standing tub, shower with frameless glass enclosure and a designer custom walk in closet. The bathroom fans include blue tooth equipped speakers for your listening pleasure. There is another large bedroom which could serve as be a secondary primary. No detail has been overlooked including bright recessed lighting throughout, exterior lighting, landscaping, long driveway leading to the home, ring doorbell, spray foam insulation in the attic, framed mirrors, keypad garage entry, tankless water heater, vent free fireplace and double barn doors leading to primary bath. Accessible to shops, restaurants, retailers and medical within 10-15 minutes.
Zillow last checked: 8 hours ago
Listing updated: August 07, 2024 at 10:53pm
Listing Provided by:
DAVID MILLER,
Atlanta Communities 404-931-7529
Bought with:
Zoe Kirk, 438912
Mountain Ridge Realty, LLC
Source: FMLS GA,MLS#: 7415964
Facts & features
Interior
Bedrooms & bathrooms
- Bedrooms: 4
- Bathrooms: 3
- Full bathrooms: 3
- Main level bathrooms: 3
- Main level bedrooms: 4
Primary bedroom
- Features: Master on Main, Split Bedroom Plan
- Level: Master on Main, Split Bedroom Plan
Bedroom
- Features: Master on Main, Split Bedroom Plan
Primary bathroom
- Features: Double Vanity, Separate His/Hers, Separate Tub/Shower
Dining room
- Features: Open Concept
Kitchen
- Features: Cabinets Stain, Cabinets White, Kitchen Island, Pantry Walk-In, Stone Counters, View to Family Room
Heating
- Central, Electric
Cooling
- Ceiling Fan(s), Central Air
Appliances
- Included: Dishwasher, Gas Range, Microwave, Range Hood, Refrigerator, Tankless Water Heater
- Laundry: Laundry Room
Features
- Double Vanity, Entrance Foyer, High Ceilings 10 ft Main, Walk-In Closet(s)
- Flooring: Vinyl
- Windows: Double Pane Windows
- Basement: None
- Number of fireplaces: 1
- Fireplace features: Brick, Gas Log
- Common walls with other units/homes: No Common Walls
Interior area
- Total structure area: 2,200
- Total interior livable area: 2,200 sqft
Property
Parking
- Total spaces: 2
- Parking features: Driveway, Garage
- Garage spaces: 2
- Has uncovered spaces: Yes
Accessibility
- Accessibility features: None
Features
- Levels: One
- Stories: 1
- Patio & porch: Front Porch, Rear Porch
- Exterior features: Lighting, Rain Gutters
- Pool features: None
- Spa features: None
- Fencing: None
- Has view: Yes
- View description: Trees/Woods
- Waterfront features: None
- Body of water: None
Lot
- Size: 3.03 Acres
- Features: Back Yard, Cul-De-Sac, Front Yard
Details
- Additional structures: None
- Other equipment: None
- Horse amenities: None
Construction
Type & style
- Home type: SingleFamily
- Architectural style: Farmhouse,Ranch
- Property subtype: Single Family Residence, Residential
Materials
- HardiPlank Type
- Foundation: Slab
- Roof: Shingle
Condition
- New Construction
- New construction: Yes
- Year built: 2024
Utilities & green energy
- Electric: 110 Volts, 220 Volts
- Sewer: Septic Tank
- Water: Public
- Utilities for property: Electricity Available, Water Available
Green energy
- Energy efficient items: None
- Energy generation: None
Community & neighborhood
Security
- Security features: Carbon Monoxide Detector(s), Smoke Detector(s)
Community
- Community features: None
Location
- Region: Jasper
- Subdivision: Jerusalem Farms Phase 2
Other
Other facts
- Road surface type: Paved
Price history
| Date | Event | Price |
|---|---|---|
| 8/2/2024 | Sold | $710,000-2.1%$323/sqft |
Source: | ||
| 7/6/2024 | Listed for sale | $725,000$330/sqft |
Source: | ||
Public tax history
Tax history is unavailable.
Neighborhood: 30143
Nearby schools
GreatSchools rating
- 8/10Hill City Elementary SchoolGrades: PK-4Distance: 2.2 mi
- 3/10Pickens County Middle SchoolGrades: 7-8Distance: 8 mi
- 6/10Pickens County High SchoolGrades: 9-12Distance: 9.2 mi
Schools provided by the listing agent
- Elementary: Hill City
- Middle: Pickens County
- High: Pickens
Source: FMLS GA. This data may not be complete. We recommend contacting the local school district to confirm school assignments for this home.
Get a cash offer in 3 minutes
Find out how much your home could sell for in as little as 3 minutes with a no-obligation cash offer.
Estimated market value
$733,000
Get a cash offer in 3 minutes
Find out how much your home could sell for in as little as 3 minutes with a no-obligation cash offer.
Estimated market value
$733,000

