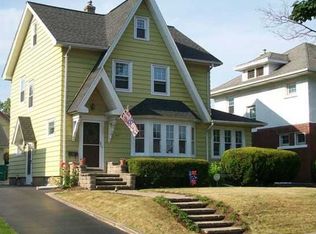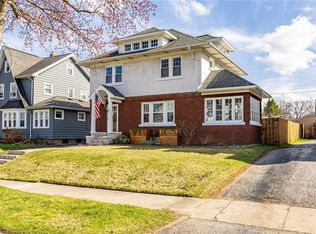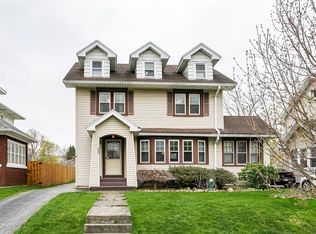Closed
$300,000
307 Hurstbourne Rd, Rochester, NY 14609
3beds
1,476sqft
Single Family Residence
Built in 1923
5,662.8 Square Feet Lot
$305,900 Zestimate®
$203/sqft
$2,517 Estimated rent
Home value
$305,900
$284,000 - $330,000
$2,517/mo
Zestimate® history
Loading...
Owner options
Explore your selling options
What's special
H066906 This 3 bedroom, 1.5 bath home is OOZING with original charm, but with the convenience of modern updates! Original hardwood floors, doors, trim, built-ins & crystal doorknobs. **heart eyes** The totally renovated kitchen has tasteful cabinetry, granite countertops & stainless steel appliances. Washer & Dryer included too! HUGE open dining room & living space would be perfect for comfortable group gatherings. Each bedroom is bright with ample closet space & it's own ceiling light/fan. There is a full attic worth of square footage just waiting to be used! Detached 2-car garage had loads of storage space, and the fenced back yard & deck would be a wonderful spot to spend relaxing moments at home. Glass block windows in the basement, and potential for additional finished space down there as well! Delayed Negotiations, offers due Wednesday May 1 at 9:00am.
Zillow last checked: 8 hours ago
Listing updated: June 05, 2024 at 06:44am
Listed by:
Sarah Ann Panitsidis 585-349-6051,
Howard Hanna
Bought with:
Angela F. Brown, 40BR0947833
Keller Williams Realty Greater Rochester
Source: NYSAMLSs,MLS#: R1533051 Originating MLS: Rochester
Originating MLS: Rochester
Facts & features
Interior
Bedrooms & bathrooms
- Bedrooms: 3
- Bathrooms: 2
- Full bathrooms: 1
- 1/2 bathrooms: 1
- Main level bathrooms: 1
Heating
- Gas, Forced Air
Appliances
- Included: Dishwasher, Gas Oven, Gas Range, Gas Water Heater, Microwave, Refrigerator, Washer
- Laundry: In Basement
Features
- Ceiling Fan(s), Separate/Formal Dining Room, Entrance Foyer, Granite Counters, Pantry, Sliding Glass Door(s), Natural Woodwork
- Flooring: Hardwood, Laminate, Tile, Varies
- Doors: Sliding Doors
- Windows: Leaded Glass
- Basement: Full,Sump Pump
- Number of fireplaces: 1
Interior area
- Total structure area: 1,476
- Total interior livable area: 1,476 sqft
Property
Parking
- Total spaces: 2
- Parking features: Detached, Electricity, Garage
- Garage spaces: 2
Features
- Patio & porch: Deck
- Exterior features: Blacktop Driveway, Deck, Fully Fenced
- Fencing: Full
Lot
- Size: 5,662 sqft
- Dimensions: 50 x 115
- Features: Rectangular, Rectangular Lot, Residential Lot
Details
- Parcel number: 2634001071100006005000
- Special conditions: Standard
Construction
Type & style
- Home type: SingleFamily
- Architectural style: Two Story,Traditional
- Property subtype: Single Family Residence
Materials
- Aluminum Siding, Steel Siding, Copper Plumbing
- Foundation: Block
- Roof: Asphalt
Condition
- Resale
- Year built: 1923
Utilities & green energy
- Electric: Circuit Breakers
- Sewer: Connected
- Water: Connected, Public
- Utilities for property: Sewer Connected, Water Connected
Community & neighborhood
Security
- Security features: Security System Owned, Radon Mitigation System
Location
- Region: Rochester
- Subdivision: Laurelton Sec B
Other
Other facts
- Listing terms: Cash,Conventional
Price history
| Date | Event | Price |
|---|---|---|
| 8/26/2024 | Sold | $300,000$203/sqft |
Source: Public Record Report a problem | ||
| 6/4/2024 | Sold | $300,000+66.8%$203/sqft |
Source: | ||
| 5/1/2024 | Pending sale | $179,900$122/sqft |
Source: | ||
| 4/25/2024 | Listed for sale | $179,900+79.9%$122/sqft |
Source: | ||
| 12/27/2011 | Sold | $100,000+0.5%$68/sqft |
Source: Public Record Report a problem | ||
Public tax history
| Year | Property taxes | Tax assessment |
|---|---|---|
| 2024 | -- | $177,000 |
| 2023 | -- | $177,000 +43.8% |
| 2022 | -- | $123,100 |
Find assessor info on the county website
Neighborhood: 14609
Nearby schools
GreatSchools rating
- NAHelendale Road Primary SchoolGrades: PK-2Distance: 0.5 mi
- 5/10East Irondequoit Middle SchoolGrades: 6-8Distance: 1.4 mi
- 6/10Eastridge Senior High SchoolGrades: 9-12Distance: 2.4 mi
Schools provided by the listing agent
- District: East Irondequoit
Source: NYSAMLSs. This data may not be complete. We recommend contacting the local school district to confirm school assignments for this home.


