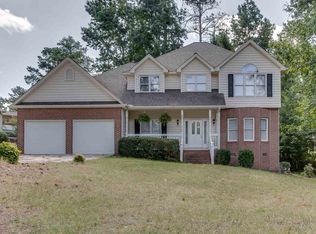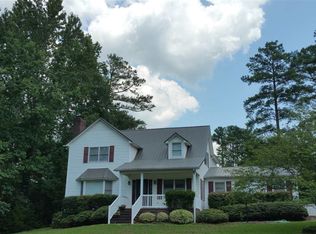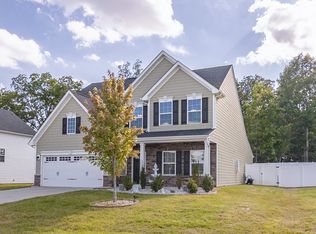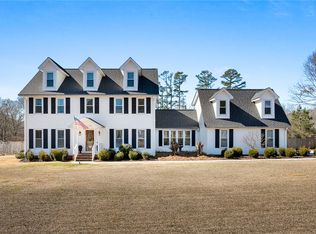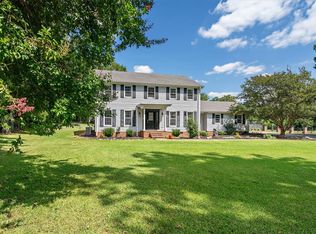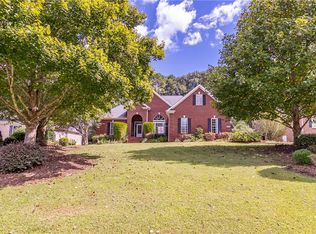Welcome to this stunning 3-bedroom, 2.5-bath home located in the desirable Holly Creek subdivision. Thoughtfully updated throughout, this home blends modern style with comfortable living. The main level offers a bright and inviting floor plan with spacious living areas, perfect for both everyday living and entertaining. Upstairs, you’ll find generously sized bedrooms, including a relaxing primary suite with its own private bath. Enjoy outdoor living on the spacious porch overlooking the backyard, ideal for gatherings or quiet evenings at home. With numerous updates already completed, this home is move-in ready and waiting for its next owner!
For sale
Price cut: $15.9K (1/8)
$449,000
307 Holly Ridge Dr, Anderson, SC 29621
3beds
2,859sqft
Est.:
Single Family Residence
Built in 1994
0.37 Acres Lot
$436,000 Zestimate®
$157/sqft
$-- HOA
What's special
- 42 days |
- 519 |
- 18 |
Zillow last checked: 8 hours ago
Listing updated: January 08, 2026 at 10:08am
Listed by:
Bill Forrest 864-958-0347,
BHHS C Dan Joyner - Anderson
Source: WUMLS,MLS#: 20296055 Originating MLS: Western Upstate Association of Realtors
Originating MLS: Western Upstate Association of Realtors
Tour with a local agent
Facts & features
Interior
Bedrooms & bathrooms
- Bedrooms: 3
- Bathrooms: 3
- Full bathrooms: 2
- 1/2 bathrooms: 1
Rooms
- Room types: Breakfast Room/Nook, Bonus Room, Dining Room, Laundry
Primary bedroom
- Level: Upper
- Dimensions: 14x18
Bedroom 2
- Level: Upper
- Dimensions: 12x13
Bedroom 3
- Level: Upper
- Dimensions: 12x11
Primary bathroom
- Level: Upper
- Dimensions: 10x11
Bathroom
- Level: Upper
- Dimensions: 05x11
Bonus room
- Level: Upper
- Dimensions: 16x19
Breakfast room nook
- Level: Main
- Dimensions: 13x08
Dining room
- Level: Main
- Dimensions: 12x11
Kitchen
- Level: Main
- Dimensions: 13x14
Laundry
- Level: Main
- Dimensions: 07x08
Living room
- Level: Main
- Dimensions: 16x26
Office
- Level: Main
- Dimensions: 12x13
Heating
- Gas
Cooling
- Central Air, Electric, Heat Pump
Appliances
- Included: Dishwasher, Electric Oven, Electric Range, Electric Water Heater, Disposal, Microwave, Smooth Cooktop
- Laundry: Washer Hookup, Sink
Features
- Bookcases, Built-in Features, Tray Ceiling(s), Ceiling Fan(s), Cathedral Ceiling(s), Dual Sinks, Entrance Foyer, Fireplace, Granite Counters, High Ceilings, Jetted Tub, Bath in Primary Bedroom, Pull Down Attic Stairs, Smooth Ceilings, Separate Shower, Cable TV, Upper Level Primary, Vaulted Ceiling(s), Walk-In Closet(s), Walk-In Shower, Window Treatments
- Flooring: Carpet, Ceramic Tile, Hardwood
- Windows: Blinds, Bay Window(s), Palladian Window(s), Wood Frames
- Basement: None,Crawl Space
- Has fireplace: Yes
- Fireplace features: Gas, Option
Interior area
- Total structure area: 2,859
- Total interior livable area: 2,859 sqft
Property
Parking
- Total spaces: 2
- Parking features: Attached, Garage
- Attached garage spaces: 2
Accessibility
- Accessibility features: Low Threshold Shower
Features
- Levels: Two
- Stories: 2
- Patio & porch: Porch
- Waterfront features: None
Lot
- Size: 0.37 Acres
- Features: City Lot, Level, Subdivision
Details
- Parcel number: 1481005008
Construction
Type & style
- Home type: SingleFamily
- Architectural style: Traditional
- Property subtype: Single Family Residence
Materials
- Brick, Vinyl Siding
- Foundation: Crawlspace
- Roof: Architectural,Shingle
Condition
- Year built: 1994
Utilities & green energy
- Sewer: Public Sewer
- Water: Public
- Utilities for property: Electricity Available, Natural Gas Available, Phone Available, Sewer Available, Water Available, Cable Available, Underground Utilities
Community & HOA
Community
- Security: Security System Owned, Smoke Detector(s)
- Subdivision: Holly Creek
HOA
- Has HOA: No
Location
- Region: Anderson
Financial & listing details
- Price per square foot: $157/sqft
- Tax assessed value: $282,360
- Annual tax amount: $3,217
- Date on market: 1/8/2026
- Cumulative days on market: 252 days
- Listing agreement: Exclusive Right To Sell
Estimated market value
$436,000
$414,000 - $458,000
$2,557/mo
Price history
Price history
| Date | Event | Price |
|---|---|---|
| 1/8/2026 | Price change | $449,000-3.4%$157/sqft |
Source: | ||
| 11/6/2025 | Price change | $464,900-2.9%$163/sqft |
Source: | ||
| 9/19/2025 | Listed for sale | $479,000-1.2%$168/sqft |
Source: | ||
| 9/16/2025 | Listing removed | $485,000$170/sqft |
Source: | ||
| 6/10/2025 | Listed for sale | $485,000$170/sqft |
Source: | ||
Public tax history
Public tax history
| Year | Property taxes | Tax assessment |
|---|---|---|
| 2024 | -- | $11,300 |
| 2023 | $4,432 +1.8% | $11,300 |
| 2022 | $4,355 +9.4% | $11,300 +24.9% |
| 2021 | $3,980 +93.1% | $9,050 |
| 2020 | $2,061 | $9,050 |
| 2019 | $2,061 | $9,050 |
| 2018 | $2,061 -0.9% | $9,050 |
| 2017 | $2,080 | $9,050 -35.5% |
| 2016 | -- | $14,040 +50% |
| 2015 | -- | $9,360 |
| 2014 | -- | $9,360 |
| 2013 | -- | $9,360 -2.3% |
| 2012 | -- | $9,580 |
| 2011 | -- | $9,580 +22.8% |
| 2010 | -- | $7,800 |
| 2009 | -- | $7,800 |
| 2008 | -- | $7,800 |
| 2007 | -- | $7,800 +19.4% |
| 2006 | -- | $6,530 |
| 2005 | -- | $6,530 |
| 2004 | -- | $6,530 |
| 2003 | -- | $6,530 -9.4% |
| 2002 | -- | $7,210 |
| 2001 | -- | $7,210 |
| 2000 | -- | $7,210 |
Find assessor info on the county website
BuyAbility℠ payment
Est. payment
$2,328/mo
Principal & interest
$2130
Property taxes
$198
Climate risks
Neighborhood: 29621
Nearby schools
GreatSchools rating
- 6/10Concord Elementary SchoolGrades: PK-5Distance: 1.1 mi
- 7/10Mccants Middle SchoolGrades: 6-8Distance: 0.7 mi
- 8/10T. L. Hanna High SchoolGrades: 9-12Distance: 2.1 mi
Schools provided by the listing agent
- Elementary: Concord Elem
- Middle: Mccants Middle
- High: Tl Hanna High
Source: WUMLS. This data may not be complete. We recommend contacting the local school district to confirm school assignments for this home.
