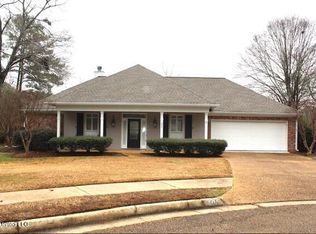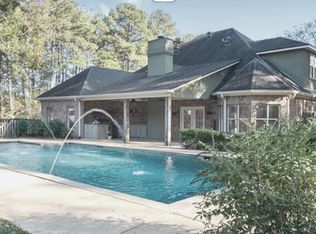Closed
Price Unknown
307 Holley Ln, Ridgeland, MS 39157
3beds
2,335sqft
Residential, Single Family Residence
Built in 2001
0.53 Acres Lot
$321,600 Zestimate®
$--/sqft
$2,413 Estimated rent
Home value
$321,600
$289,000 - $360,000
$2,413/mo
Zestimate® history
Loading...
Owner options
Explore your selling options
What's special
This Is A Must See!
Move-In Ready! Spacious, Custom-Built Home! Additional 500 SqFt of Unfinished Bonus w/3 Dormers & Closet! Large Covered Front Porch & Patio! Tons of Storage! Roughly 20 Dead Trees Removed to Create Blank Canvas in Huge Backyard! Updated Kitchen & Bathrooms! No Carpet! Extensive Updates in 2017! Conveniently Located Near Neighborhood Amenities & All Ridgeland Has to Offer! Large Lot on Knuckle Cul-De-Sac! 3D Virtual Tour Available - Be sure to click the link.
This fantastic 3 bedroom, 2 bathroom split plan home in Shadowood is ready for someone to explore all that it has to offer. Within walking distance of the subdivision pool and playground, this neighborhood also provides 2 entrances, along with sidewalks that afford easy access and a short walk or drive to premier Ridgeland schools, shopping, dining, extensive multi-use fitness trails and more.
A large, covered front porch and parking pad welcomes guests to this home, providing entry into a long, semi-formal foyer. This home has updated flooring and counters throughout. To the left is the formal dining room that overlooks the front entry, while also supplying its own access to the kitchen. The living room is entered by passing through the foyer. It boasts a gas fireplace, with raised brick hearth and ornate wood mantel w/mirror. French doors provide access to the covered back patio on either side. Ideal for entertaining, this space also delivers access (via a pass through) to the kitchen, as well as the upstairs floored attic (roughly 500 sqft of potential bonus space w/3 dormers and closet). The beautifully updated kitchen features granite counters, Viking gas range, plenty of counter and cabinet space, subway tile backsplash, island, walk-in pantry, built-in desk and breakfast area overlooking the front yard. The incredible primary suite is off a pass through hall from the living room, which provides private and convenient access to the attached office with its own exterior entry, the oversized bedroom or the beautiful bathroom. The primary bath delivers an updated bathroom with tiled walk-in shower, separate vanities, tub and separate walk-in closets. The secondary rooms are on the same side of the living room off a short hall with a guest accessible bathroom and overlook the front yard. The huge back yard has incredible potential, fenced, with 2 gates and several areas to relax and entertain, as well as 3 different rear entries to the home. The oversized 2 car garage offers a workshop, plenty of storage inside and at driveway, as well as a windowed ''breezeway'' w/closet and exterior door connecting the garage to the laundry room and kitchen. The walk-in pantry is located in the nice sized laundry room, that boasts a sink and ironing board. Call today for a private tour!
Zillow last checked: 8 hours ago
Listing updated: May 02, 2025 at 12:00pm
Listed by:
Wes Tankersley 601-927-5917,
eXp Realty
Bought with:
Tinsley Mitchell, S51018
Taylor Realty Group, LLC
Source: MLS United,MLS#: 4106789
Facts & features
Interior
Bedrooms & bathrooms
- Bedrooms: 3
- Bathrooms: 2
- Full bathrooms: 2
Heating
- Central, Fireplace(s), Natural Gas
Cooling
- Ceiling Fan(s), Central Air, Gas
Appliances
- Included: Dishwasher, Dryer, Exhaust Fan, Range Hood, Refrigerator, Stainless Steel Appliance(s), Tankless Water Heater, Washer
- Laundry: Electric Dryer Hookup, Laundry Room, Main Level, Sink, Washer Hookup
Features
- Built-in Features, Ceiling Fan(s), Crown Molding, Double Vanity, Eat-in Kitchen, Entrance Foyer, Granite Counters, High Speed Internet, His and Hers Closets, Kitchen Island, Pantry, Primary Downstairs, Smart Thermostat, Soaking Tub, Storage, Walk-In Closet(s), Wired for Sound
- Flooring: Vinyl, Brick, Concrete, Tile, Wood
- Doors: Dead Bolt Lock(s), French Doors, Metal Insulated, Pocket
- Windows: Blinds, Insulated Windows
- Has fireplace: Yes
- Fireplace features: Gas Log, Living Room, Masonry, Raised Hearth
Interior area
- Total structure area: 2,335
- Total interior livable area: 2,335 sqft
Property
Parking
- Total spaces: 2
- Parking features: Attached, Garage Door Opener, Garage Faces Side, Parking Pad, Storage, Direct Access, Concrete
- Attached garage spaces: 2
- Has uncovered spaces: Yes
Features
- Levels: One and One Half
- Stories: 1
- Patio & porch: Awning(s), Front Porch, Slab
- Exterior features: Awning(s), Private Yard, Rain Gutters
- Fencing: Back Yard,Gate,Wood,Fenced
Lot
- Size: 0.53 Acres
- Features: Cul-De-Sac, Level, Pie Shaped Lot
Details
- Additional structures: Storage
- Parcel number: 072i29c0380000
- Zoning description: Single Family Residential
Construction
Type & style
- Home type: SingleFamily
- Architectural style: Traditional
- Property subtype: Residential, Single Family Residence
Materials
- Brick, Cedar
- Foundation: Slab
- Roof: Architectural Shingles
Condition
- New construction: No
- Year built: 2001
Utilities & green energy
- Sewer: Public Sewer
- Water: Public
- Utilities for property: Cable Available, Electricity Connected, Natural Gas Connected, Sewer Connected, Water Connected, Fiber to the House
Community & neighborhood
Security
- Security features: Smoke Detector(s)
Community
- Community features: Curbs, Park, Playground, Pool, Sidewalks, Street Lights
Location
- Region: Ridgeland
- Subdivision: Shadowood
HOA & financial
HOA
- Has HOA: Yes
- HOA fee: $477 annually
- Services included: Accounting/Legal, Insurance, Maintenance Grounds, Management, Pool Service
Price history
| Date | Event | Price |
|---|---|---|
| 5/2/2025 | Sold | -- |
Source: MLS United #4106789 Report a problem | ||
| 3/18/2025 | Pending sale | $315,000$135/sqft |
Source: MLS United #4106789 Report a problem | ||
| 3/15/2025 | Price change | $315,000+15.4%$135/sqft |
Source: MLS United #4106789 Report a problem | ||
| 10/3/2021 | Pending sale | $273,000$117/sqft |
Source: MLS United #1343137 Report a problem | ||
| 9/30/2021 | Sold | -- |
Source: MLS United #18308001_1343137 Report a problem | ||
Public tax history
| Year | Property taxes | Tax assessment |
|---|---|---|
| 2025 | $3,580 | $33,225 |
| 2024 | $3,580 | $33,225 |
| 2023 | $3,580 | $33,225 |
Find assessor info on the county website
Neighborhood: 39157
Nearby schools
GreatSchools rating
- 7/10Ann Smith Elementary SchoolGrades: PK-2Distance: 0.2 mi
- 6/10Olde Towne Middle SchoolGrades: 6-8Distance: 1.5 mi
- 5/10Ridgeland High SchoolGrades: 9-12Distance: 2 mi
Schools provided by the listing agent
- Elementary: Ann Smith
- Middle: Olde Towne
- High: Ridgeland
Source: MLS United. This data may not be complete. We recommend contacting the local school district to confirm school assignments for this home.

