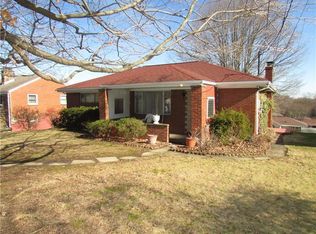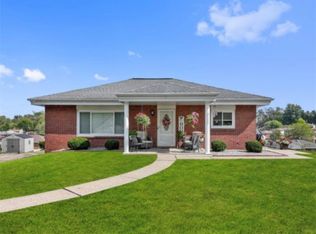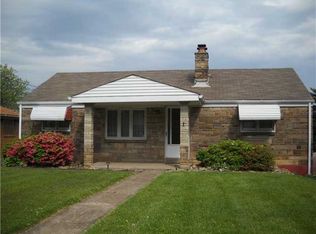Sold for $184,900
$184,900
307 High St, Elizabeth, PA 15037
2beds
--sqft
Single Family Residence
Built in 1960
7,840.8 Square Feet Lot
$199,600 Zestimate®
$--/sqft
$1,304 Estimated rent
Home value
$199,600
$190,000 - $210,000
$1,304/mo
Zestimate® history
Loading...
Owner options
Explore your selling options
What's special
You're going to appreciate this level entry remodeled brick ranch home located in the heart of Howell Plan! Once you step through your front door, you'll walk into a spacious living room with gleaming hardwood flooring that is open to the brand new fully equipped kitchen complete with stainless steel/black appliances, beautiful quartz countertops and a glass backsplash. There is ample room for your dining table as well. There are 2 nice sized bedrooms and an updated full 3 piece bathroom located on the main floor. Downstairs you will find a fully finished game room with tasteful built ins. The main feature is the brick gas fireplace! There is a newer full 3 piece bathroom and utility/laundry area. The washer and dryer will convey. 1 car integral garage, nice back yard with shed. Plenty of storage and closet space. Newer windows, roof and front porch. Mature landscaping. You're going to love this home!
Zillow last checked: 8 hours ago
Listing updated: April 11, 2023 at 11:47am
Listed by:
Devie Rollison 724-941-1427,
REALTY ONE GROUP GOLD STANDARD
Bought with:
Michalene Cerqua
RE/MAX SELECT REALTY
Source: WPMLS,MLS#: 1593508 Originating MLS: West Penn Multi-List
Originating MLS: West Penn Multi-List
Facts & features
Interior
Bedrooms & bathrooms
- Bedrooms: 2
- Bathrooms: 2
- Full bathrooms: 2
Primary bedroom
- Level: Main
- Dimensions: 10x12
Bedroom 2
- Level: Main
- Dimensions: 9x11
Dining room
- Level: Main
- Dimensions: 12x
Game room
- Level: Lower
- Dimensions: 19x20
Kitchen
- Level: Main
- Dimensions: 20
Laundry
- Level: Lower
- Dimensions: 5x7
Living room
- Level: Main
- Dimensions: 18x12
Heating
- Forced Air, Gas
Cooling
- Central Air, Electric
Appliances
- Included: Some Gas Appliances, Dryer, Dishwasher, Disposal, Microwave, Refrigerator, Stove, Washer
Features
- Kitchen Island
- Flooring: Ceramic Tile, Hardwood, Carpet
- Windows: Multi Pane
- Basement: Finished
- Number of fireplaces: 1
- Fireplace features: Gas, Family/Living/Great Room
Property
Parking
- Total spaces: 1
- Parking features: Built In, Garage Door Opener
- Has attached garage: Yes
Features
- Levels: One
- Stories: 1
Lot
- Size: 7,840 sqft
- Dimensions: 59 x 133 x 132 x 62
Details
- Parcel number: 1130M00073000000
Construction
Type & style
- Home type: SingleFamily
- Architectural style: Ranch
- Property subtype: Single Family Residence
Materials
- Brick
- Roof: Asphalt
Condition
- Resale
- Year built: 1960
Utilities & green energy
- Sewer: Public Sewer
- Water: Public
Community & neighborhood
Location
- Region: Elizabeth
- Subdivision: Howell Plan
Price history
| Date | Event | Price |
|---|---|---|
| 4/11/2023 | Sold | $184,900 |
Source: | ||
| 3/3/2023 | Contingent | $184,900 |
Source: | ||
| 2/28/2023 | Listed for sale | $184,900 |
Source: | ||
| 2/19/2023 | Contingent | $184,900 |
Source: | ||
| 2/17/2023 | Listed for sale | $184,900+101% |
Source: | ||
Public tax history
| Year | Property taxes | Tax assessment |
|---|---|---|
| 2025 | $3,361 +4.7% | $90,400 |
| 2024 | $3,210 +837.3% | $90,400 +24.9% |
| 2023 | $342 | $72,400 |
Find assessor info on the county website
Neighborhood: 15037
Nearby schools
GreatSchools rating
- 7/10Central El SchoolGrades: K-5Distance: 0.4 mi
- 5/10Elizabeth Forward Middle SchoolGrades: 6-8Distance: 0.4 mi
- 6/10Elizabeth Forward Senior High SchoolGrades: 9-12Distance: 1.7 mi
Schools provided by the listing agent
- District: Elizabeth Forward
Source: WPMLS. This data may not be complete. We recommend contacting the local school district to confirm school assignments for this home.
Get pre-qualified for a loan
At Zillow Home Loans, we can pre-qualify you in as little as 5 minutes with no impact to your credit score.An equal housing lender. NMLS #10287.


