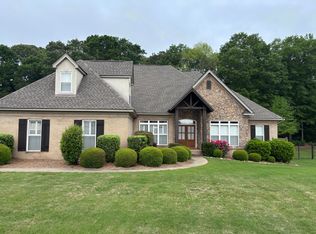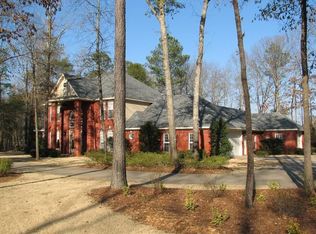When only the best will do! Upon entering the foyer of this Todd Stephens built home, visitors are greeted by tall, smooth ceilings, wood flooring, plantation shuttered windows, and tasteful decor. Off the foyer is a private study. The spacious family room has built-in cabinetry, a gas log fireplace, and large windows overlooking a fenced backyard with pool. The kitchen offers granite counters with a tumbled backsplash, a work island, a pantry, hard tile flooring, stainless appliances, and a double sided gas log fireplace which also services a lovely gathering room. The gathering room features wood flooring and a peaceful view. A breakfast room off the kitchen offers dining space in addition to the formal dining room. Also on the main level is a luxurious master suite. Features include a large walk-in closet and a bathroom with two sinks, a tiled shower, and a jetted garden tub. A half bath and laundry room with cabinets & mud sink finish off the main level. Upstairs, the upgrades continue. Bedrooms 2 and 3 are unbelievably large and are connected by a walk through bath. The 3rd bath can be accessed from the hall or 4th bedroom. Bedroom 4 offers a huge walk-in closet. The massive bonus room has another large walk-in closet and can serve as a 5th bedroom. A loft area, two large hall closets and walk-in attic space complete the upstairs. A 3 car garage offers plenty of parking. The front walk and driveway entrance are decorative concrete. Home also offers vinyl trim, covered back porches, and a large deck. Mature trees at the back of the lot provide privacy and peace and an underground sprinkler system takes care of watering. New A/Cs installed in 2014 and deck refurbished/painted in 2018. Realtors welcome. Approx 20 mins from Maxwell AFB & downtown Montgomery. Zoned for Daniel Pratt Elementary School!
This property is off market, which means it's not currently listed for sale or rent on Zillow. This may be different from what's available on other websites or public sources.

