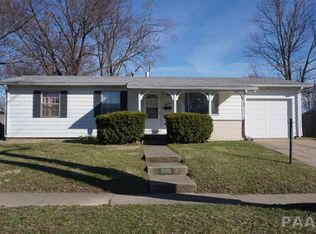Sold for $165,000
$165,000
307 Hamilton Rd, Marquette Heights, IL 61554
3beds
1,065sqft
Single Family Residence, Residential
Built in 1970
8,125 Square Feet Lot
$171,000 Zestimate®
$155/sqft
$1,296 Estimated rent
Home value
$171,000
$127,000 - $233,000
$1,296/mo
Zestimate® history
Loading...
Owner options
Explore your selling options
What's special
This well-cared-for 3-bedroom, 1-bath home is packed with updates and move-in ready! Step inside to find a spacious kitchen with bold cabinetry, modern lighting, and an adjacent formal dining room with laminate floors. The remodeled bathroom features updated shower doors (2024) and thoughtful finishes. All bedrooms include ceiling fans, with fresh flooring updates completed within the last 5–6 years. The finished basement offers additional living space with a cozy rec area and storage, plus the washer, dryer, and chest freezer are included. Enjoy low utility costs with leased solar panels (Sunrun) and peace of mind with major upgrades already done: Water heater new in 2025 AC 2021 | Furnace ~18 yrs Roof 2016 | Siding 2020 Battery backup sump pump (6 yrs) Step outside to your private oasis! The fenced backyard boasts a stunning koi pond, paver patio, pergola, and beautiful landscaping—perfect for entertaining or unwinding. A 1-car garage and shed (5 yrs old) complete the package. All appliances stay. ?? Affordable living with energy savings + a backyard retreat you won’t want to leave!
Zillow last checked: 8 hours ago
Listing updated: September 30, 2025 at 01:01pm
Listed by:
Shannon L Fonner Office:309-925-5000,
Sunflower Real Estate Group, LLC
Bought with:
Krystal Sondag, 475195811
RE/MAX Traders Unlimited
Source: RMLS Alliance,MLS#: PA1260355 Originating MLS: Peoria Area Association of Realtors
Originating MLS: Peoria Area Association of Realtors

Facts & features
Interior
Bedrooms & bathrooms
- Bedrooms: 3
- Bathrooms: 1
- Full bathrooms: 1
Bedroom 1
- Level: Main
- Dimensions: 14ft 0in x 9ft 0in
Bedroom 2
- Level: Main
- Dimensions: 12ft 0in x 9ft 0in
Bedroom 3
- Level: Main
- Dimensions: 9ft 0in x 8ft 0in
Other
- Area: 265
Kitchen
- Level: Main
- Dimensions: 12ft 0in x 10ft 0in
Laundry
- Level: Basement
Living room
- Level: Main
- Dimensions: 18ft 0in x 11ft 0in
Main level
- Area: 800
Recreation room
- Level: Basement
- Dimensions: 32ft 0in x 12ft 0in
Heating
- Has Heating (Unspecified Type)
Cooling
- Central Air
Appliances
- Included: Gas Water Heater
Features
- Basement: Full,Partially Finished
Interior area
- Total structure area: 800
- Total interior livable area: 1,065 sqft
Property
Parking
- Total spaces: 1
- Parking features: Attached
- Attached garage spaces: 1
- Details: Number Of Garage Remotes: 0
Features
- Patio & porch: Deck
Lot
- Size: 8,125 sqft
- Dimensions: 65 x 125
- Features: Level
Details
- Additional structures: Shed(s)
- Parcel number: 050518401016
Construction
Type & style
- Home type: SingleFamily
- Architectural style: Ranch
- Property subtype: Single Family Residence, Residential
Materials
- Vinyl Siding
- Roof: Shingle
Condition
- New construction: No
- Year built: 1970
Utilities & green energy
- Sewer: Public Sewer
- Water: Public
- Utilities for property: Cable Available
Community & neighborhood
Location
- Region: Marquette Heights
- Subdivision: Marquette Heights
Price history
| Date | Event | Price |
|---|---|---|
| 9/25/2025 | Sold | $165,000$155/sqft |
Source: | ||
| 8/24/2025 | Pending sale | $165,000$155/sqft |
Source: | ||
| 8/20/2025 | Listed for sale | $165,000+123%$155/sqft |
Source: | ||
| 7/19/2007 | Sold | $74,000-1.3%$69/sqft |
Source: Public Record Report a problem | ||
| 5/16/2005 | Sold | $75,000$70/sqft |
Source: Public Record Report a problem | ||
Public tax history
| Year | Property taxes | Tax assessment |
|---|---|---|
| 2024 | $2,457 +6.4% | $35,830 +8.9% |
| 2023 | $2,310 +7.8% | $32,900 +8.1% |
| 2022 | $2,144 +5.4% | $30,430 +4% |
Find assessor info on the county website
Neighborhood: 61554
Nearby schools
GreatSchools rating
- 7/10Marquette Elementary SchoolGrades: PK-3Distance: 0.3 mi
- 5/10Georgetown Middle SchoolGrades: 6-8Distance: 1 mi
- 6/10Pekin Community High SchoolGrades: 9-12Distance: 4 mi
Schools provided by the listing agent
- High: Pekin Community
Source: RMLS Alliance. This data may not be complete. We recommend contacting the local school district to confirm school assignments for this home.
Get pre-qualified for a loan
At Zillow Home Loans, we can pre-qualify you in as little as 5 minutes with no impact to your credit score.An equal housing lender. NMLS #10287.
