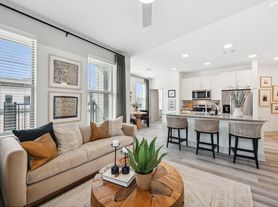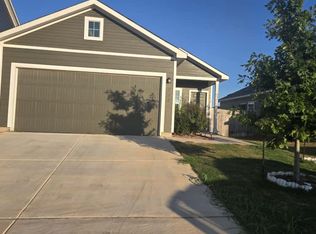Look no further! This is the one! There's plenty of space for your family in this home located in Bastrop's Hunter's Crossing Community. Tenant Agent and Section 8 friendly! 2314 sf, 4 Bedrooms, 2.5 baths. This 2-level home built in 2009 features 1 yr old: carpet, roof, washer & dryer, automatic garage door opener + interior paint! Includes a large kitchen and dining area with gas range, dishwasher, disposal, microwave, and a stainless refrigerator with ice and water. Bonus upstairs family area, 4 upstairs bedrooms including a large primary bedroom & bathroom with a walk-in closet; high-speed internet (available), and a private fenced back yard with no neighbors behind! Use of the community pool, picnic area, playground, sports court, walking trails and lake fishing is included in the monthly rent! The city is at your fingertips: Home Depot is a short 3-minute drive; HEB, Walmart and downtown Bastrop are just 8 minutes away! A 12 to 36-month lease is available with 5% rent increase each 12 months. 2 cat maximum. Sorry, no dogs or indoor smoking. Schedule your appointment to view this home today! See MLS docs or contact listing agent for Tenant Qualifications and community, parking and pool use rules. All adults 18 years or older must complete a separate application. Please review the Tenant Qualifications Document before submitting your application(s). All information deemed reliable. Tenant to verify.
House for rent
$2,150/mo
307 Grutsch Dr, Bastrop, TX 78602
4beds
2,314sqft
Price may not include required fees and charges.
Singlefamily
Available now
Cats OK
Central air, ceiling fan
Electric dryer hookup laundry
4 Garage spaces parking
Central, forced air
What's special
Dining areaLarge kitchenUpstairs family areaGas range
- 1 day |
- -- |
- -- |
Travel times
Zillow can help you save for your dream home
With a 6% savings match, a first-time homebuyer savings account is designed to help you reach your down payment goals faster.
Offer exclusive to Foyer+; Terms apply. Details on landing page.
Facts & features
Interior
Bedrooms & bathrooms
- Bedrooms: 4
- Bathrooms: 3
- Full bathrooms: 2
- 1/2 bathrooms: 1
Heating
- Central, Forced Air
Cooling
- Central Air, Ceiling Fan
Appliances
- Included: Dishwasher, Disposal, Microwave, Range, Refrigerator, WD Hookup
- Laundry: Electric Dryer Hookup, Gas Dryer Hookup, Hookups, Laundry Room, Lower Level
Features
- Ceiling Fan(s), Double Vanity, Eat-in Kitchen, Electric Dryer Hookup, Gas Dryer Hookup, High Speed Internet, Kitchen Island, Laminate Counters, Multi-level Floor Plan, Multiple Living Areas, Pantry, Soaking Tub, Storage, WD Hookup, Walk In Closet, Walk-In Closet(s)
- Flooring: Carpet, Wood
Interior area
- Total interior livable area: 2,314 sqft
Video & virtual tour
Property
Parking
- Total spaces: 4
- Parking features: Driveway, Garage, Covered
- Has garage: Yes
- Details: Contact manager
Features
- Stories: 2
- Exterior features: Contact manager
Details
- Parcel number: R111973
Construction
Type & style
- Home type: SingleFamily
- Property subtype: SingleFamily
Materials
- Roof: Composition,Shake Shingle
Condition
- Year built: 2009
Community & HOA
Community
- Features: Clubhouse, Playground
Location
- Region: Bastrop
Financial & listing details
- Lease term: 12 Months
Price history
| Date | Event | Price |
|---|---|---|
| 10/24/2025 | Listed for rent | $2,150$1/sqft |
Source: Unlock MLS #7886121 | ||
| 10/23/2025 | Listing removed | $2,150$1/sqft |
Source: Unlock MLS #8355028 | ||
| 8/22/2025 | Listed for rent | $2,150$1/sqft |
Source: Unlock MLS #8355028 | ||
| 11/24/2024 | Listing removed | $2,150$1/sqft |
Source: Unlock MLS #7766392 | ||
| 11/20/2024 | Listed for rent | $2,150$1/sqft |
Source: Unlock MLS #7766392 | ||

