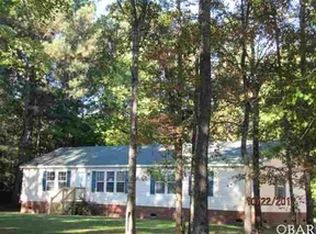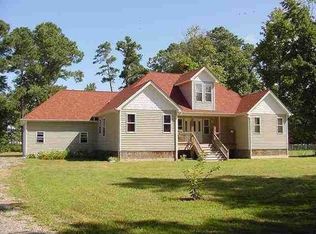This home is packed with quality and custom features. It will not disappoint. Shows like new.....show today or miss your opportunity! This 3 bedroom 2 bath home is being offered by the original owners. It is well maintained and full of custom features and upgraded fixtures. Features include, Pocket Doors, Bull Nose, custom tile in all bathrooms, dinning, kitchen, mud room and foyer. Gas Fireplace, Vaulted Ceilings, Screen Porch, City Water, Gas Tankless Water Heater, Gas Dryer, Front Covered Porch, Fenced Rear Yard. New Carpet was installed on 8-9-2018. Master has huge closets with tons of racks and shelving. Lots of Storage Throughout. Bonus Room Over the Garage could be an Office, Playroom or Man Cave. Lots of space to Spread Out. NO HOA RULES! Chicken Coup in Backyard if you want to raise chickens. NEW HEAT PUMP AT CLOSING FOR BUYERS. WORK WILL BE DONE BY BEN SIMPSON OF SIMPSON & SON.
This property is off market, which means it's not currently listed for sale or rent on Zillow. This may be different from what's available on other websites or public sources.


