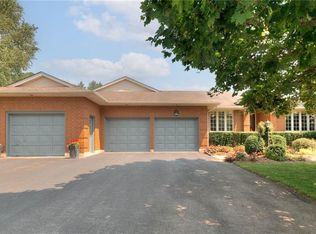Gorgeous architecture found here with this bungaloft Conestogo home. 3,400 sq. ft of living space overlooking the 7th hole of the GolfNorth Conestoga Golf Course. Enter the home through double front doors and find yourself in a front entrance with vaulted ceiling and cedar and pine staircase. The family room has a gas fireplace and large bright windows offering plenty of natural light and picturesque view. Walk through to the open concept newly renovated kitchen. This fresh white kitchen has everything you could want from great storage space, a long island and even a street lamp to make a great mix of old world charm with a modern feel. The dinette looks out past the backyard and onto the golf course. The living room of this home shows off a vaulted ceiling to the upstairs landing, large windows and several patio doors leading to the back deck. Also on the main floor is the extra large master bedroom, walk in closet and 5 piece ensuite. The stunning master ensuite features 2 new skylights and a vaulted ceiling. Going upstairs to the second floor, you find 2 bedrooms and a stunning 3 piece bathroom with walk-in shower. The 2nd floor loft is perfect for a home office. The backyard is a great space for stargazing or summer BBQs with a large deck and gardens. For easy maintenance, 2 irrigations systems are built in, one for the lawn and one for garden. Choose to live here - located right on the edge of the city, a quiet setting with great views, amazing architecture and modern conveniences.
This property is off market, which means it's not currently listed for sale or rent on Zillow. This may be different from what's available on other websites or public sources.
