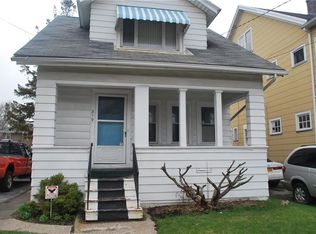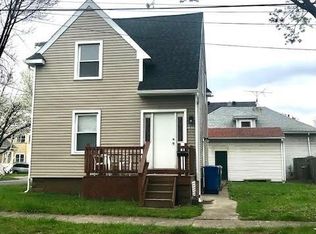Don't miss this updated Cape. Open concept light and bright home. Living Room connects to dining area with a breakfast bar, kitchen is modern with stainless steel appliances. The interior has all new led lighting, drywall, flooring, trim, interior , and two panel arch doors. Three bedrooms and a full completely updated subway tiled bath. Upstairs is perfect for a teen suite, playroom or man cave, complete with skylights. Full open basement that would be a great for storage or could be turned into a workout room or man cave. The exterior features a brand new double wide blacktop driveway with a two car attached garage and a open front porch.
This property is off market, which means it's not currently listed for sale or rent on Zillow. This may be different from what's available on other websites or public sources.

