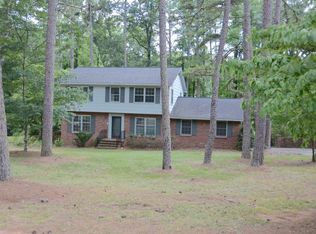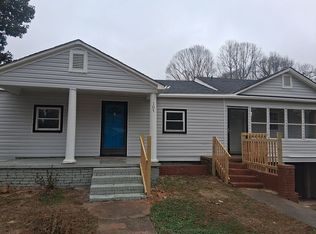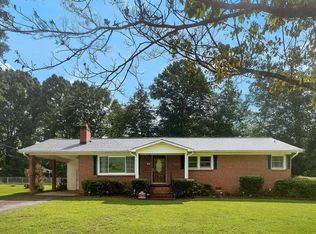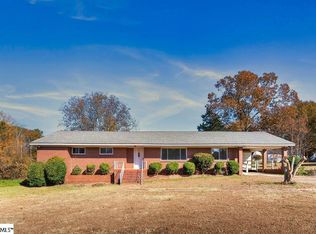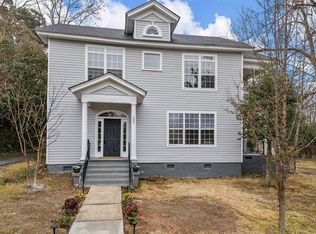Welcome to this beautifully maintained brick ranch located in the desirable Cherokee Estates Subdivision. Featuring thoughtful updates throughout, this home offers plenty of space for both everyday living and entertaining. Step inside to find a living room, a formal dining room, and a large, cozy den filled with natural light from sliding glass doors that open to the expansive patio. The updated kitchen has granite countertops, tile backsplash, and stainless steel appliances. The spacious primary suite includes an ensuite bath, while the additional bedrooms are comfortably sized and well-appointed. Outdoors, enjoy the large patio complete with a gazebo—perfect for morning coffee or evening gatherings. A 2-car garage provides ample space for parking, storage, or hobbies, and an additional storage building is included on the lot. This home blends timeless style with modern comfort in a highly sought-after neighborhood.
Active
Price cut: $5K (1/9)
$264,900
307 Glendale Rd, Union, SC 29379
3beds
1,905sqft
Est.:
Single Family Residence
Built in 1968
0.76 Acres Lot
$262,500 Zestimate®
$139/sqft
$4/mo HOA
What's special
Brick ranchLarge patioExpansive patioUpdated kitchenStainless steel appliancesEnsuite bathThoughtful updates
- 135 days |
- 824 |
- 41 |
Zillow last checked: 9 hours ago
Listing updated: January 09, 2026 at 05:01pm
Listed by:
Kenny O'Shields 864-426-2151,
New Horizon Realty OShields RE
Source: SAR,MLS#: 328711
Tour with a local agent
Facts & features
Interior
Bedrooms & bathrooms
- Bedrooms: 3
- Bathrooms: 2
- Full bathrooms: 2
- Main level bathrooms: 2
- Main level bedrooms: 3
Rooms
- Room types: Main Fl Master Bedroom
Primary bedroom
- Level: First
- Area: 207.85
- Dimensions: 12'2x17'1
Bedroom 2
- Level: First
- Area: 161.56
- Dimensions: 11'9x13'9
Bedroom 3
- Level: First
- Area: 149.17
- Dimensions: 14'11x10'0
Den
- Level: First
- Area: 304.79
- Dimensions: 22'2x13'9
Dining room
- Level: First
- Area: 138.03
- Dimensions: 11'11x11'7
Kitchen
- Level: First
- Area: 139.03
- Dimensions: 11'11x11'8
Living room
- Level: First
- Area: 233.47
- Dimensions: 17'1x13'8
Other
- Description: Foyer
- Level: First
- Area: 35.5
- Dimensions: 5'11x6'0
Heating
- Forced Air, Gas - Natural
Cooling
- Central Air, Electricity
Appliances
- Included: Range, Dishwasher, Dryer, Refrigerator, Washer, Gas Cooktop, Free-Standing Range, Gas Range, Gas, Tankless Water Heater
- Laundry: 1st Floor, Laundry Closet, Electric Dryer Hookup, Washer Hookup
Features
- Ceiling Fan(s), Attic Stairs Pulldown, Fireplace, Ceiling - Smooth, Solid Surface Counters, Bookcases
- Flooring: Ceramic Tile, Hardwood
- Doors: Storm Door(s)
- Windows: Insulated Windows
- Has basement: No
- Attic: Pull Down Stairs,Storage
- Has fireplace: No
Interior area
- Total interior livable area: 1,905 sqft
- Finished area above ground: 1,905
- Finished area below ground: 0
Video & virtual tour
Property
Parking
- Total spaces: 2
- Parking features: Detached, Garage Door Opener, Garage, Detached Garage
- Garage spaces: 2
- Has uncovered spaces: Yes
Features
- Levels: One
- Patio & porch: Patio
Lot
- Size: 0.76 Acres
Details
- Parcel number: 0840603007000
Construction
Type & style
- Home type: SingleFamily
- Architectural style: Ranch
- Property subtype: Single Family Residence
Materials
- Brick Veneer
- Foundation: Crawl Space
- Roof: Architectural
Condition
- New construction: No
- Year built: 1968
Utilities & green energy
- Electric: City Union
- Gas: City Union
- Sewer: Public Sewer
- Water: Public, City Union
Community & HOA
Community
- Subdivision: Cherokee Estate
HOA
- Has HOA: Yes
- HOA fee: $50 annually
Location
- Region: Union
Financial & listing details
- Price per square foot: $139/sqft
- Tax assessed value: $103,400
- Annual tax amount: $339
- Date on market: 9/14/2025
Estimated market value
$262,500
$249,000 - $276,000
$1,775/mo
Price history
Price history
| Date | Event | Price |
|---|---|---|
| 1/9/2026 | Price change | $264,900-1.9%$139/sqft |
Source: | ||
| 10/9/2025 | Listed for sale | $269,900$142/sqft |
Source: | ||
| 9/25/2025 | Pending sale | $269,900$142/sqft |
Source: | ||
| 9/14/2025 | Listed for sale | $269,900-1.9%$142/sqft |
Source: | ||
| 9/9/2025 | Listing removed | $275,000$144/sqft |
Source: | ||
Public tax history
Public tax history
| Year | Property taxes | Tax assessment |
|---|---|---|
| 2024 | $339 | $4,140 |
| 2023 | $339 | $4,140 |
| 2022 | -- | $4,140 |
Find assessor info on the county website
BuyAbility℠ payment
Est. payment
$1,484/mo
Principal & interest
$1263
Property taxes
$124
Other costs
$97
Climate risks
Neighborhood: 29379
Nearby schools
GreatSchools rating
- 7/10Monarch Elementary SchoolGrades: PK-5Distance: 1.3 mi
- 5/10Sims Middle SchoolGrades: 6-8Distance: 1.4 mi
- 3/10Union County High SchoolGrades: 9-12Distance: 3.3 mi
Schools provided by the listing agent
- Elementary: 10-Monarch Elementary
- Middle: 8-Sims Middle School
- High: 8-Union Comprehensive HS
Source: SAR. This data may not be complete. We recommend contacting the local school district to confirm school assignments for this home.
- Loading
- Loading
