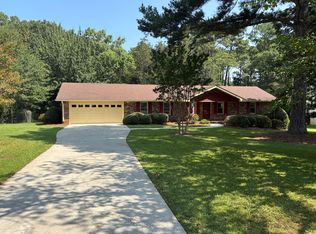Sold for $420,000 on 02/10/23
Street View
$420,000
307 Ginger Cake Rd, Fayetteville, GA 30214
3beds
1,898sqft
MultiFamily
Built in 1977
-- sqft lot
$422,200 Zestimate®
$221/sqft
$2,178 Estimated rent
Home value
$422,200
$401,000 - $443,000
$2,178/mo
Zestimate® history
Loading...
Owner options
Explore your selling options
What's special
307 Ginger Cake Rd, Fayetteville, GA 30214 is a multi family home that contains 1,898 sq ft and was built in 1977. It contains 3 bedrooms and 2 bathrooms. This home last sold for $420,000 in February 2023.
The Zestimate for this house is $422,200. The Rent Zestimate for this home is $2,178/mo.
Facts & features
Interior
Bedrooms & bathrooms
- Bedrooms: 3
- Bathrooms: 2
- Full bathrooms: 2
Heating
- Other
Cooling
- Central
Features
- Basement: Partially finished
- Has fireplace: Yes
Interior area
- Total interior livable area: 1,898 sqft
Property
Parking
- Parking features: Carport
Features
- Exterior features: Stucco
Lot
- Size: 1 Acres
Details
- Parcel number: 052905002
Construction
Type & style
- Home type: MultiFamily
Materials
- Frame
- Foundation: Other
Condition
- Year built: 1977
Community & neighborhood
Location
- Region: Fayetteville
Price history
| Date | Event | Price |
|---|---|---|
| 2/10/2023 | Sold | $420,000-6.7%$221/sqft |
Source: Public Record Report a problem | ||
| 12/9/2022 | Pending sale | $450,000$237/sqft |
Source: | ||
| 11/22/2022 | Price change | $450,000+3.4%$237/sqft |
Source: | ||
| 10/27/2022 | Price change | $435,000-3.3%$229/sqft |
Source: | ||
| 10/9/2022 | Listed for sale | $450,000+83.7%$237/sqft |
Source: | ||
Public tax history
| Year | Property taxes | Tax assessment |
|---|---|---|
| 2024 | $4,347 +74% | $160,148 +78.7% |
| 2023 | $2,498 +5.1% | $89,640 +4.9% |
| 2022 | $2,376 +334.4% | $85,440 +13.3% |
Find assessor info on the county website
Neighborhood: 30214
Nearby schools
GreatSchools rating
- 6/10Fayetteville Elementary SchoolGrades: PK-5Distance: 1.2 mi
- 8/10Bennett's Mill Middle SchoolGrades: 6-8Distance: 2 mi
- 6/10Fayette County High SchoolGrades: 9-12Distance: 1.4 mi
Get a cash offer in 3 minutes
Find out how much your home could sell for in as little as 3 minutes with a no-obligation cash offer.
Estimated market value
$422,200
Get a cash offer in 3 minutes
Find out how much your home could sell for in as little as 3 minutes with a no-obligation cash offer.
Estimated market value
$422,200
