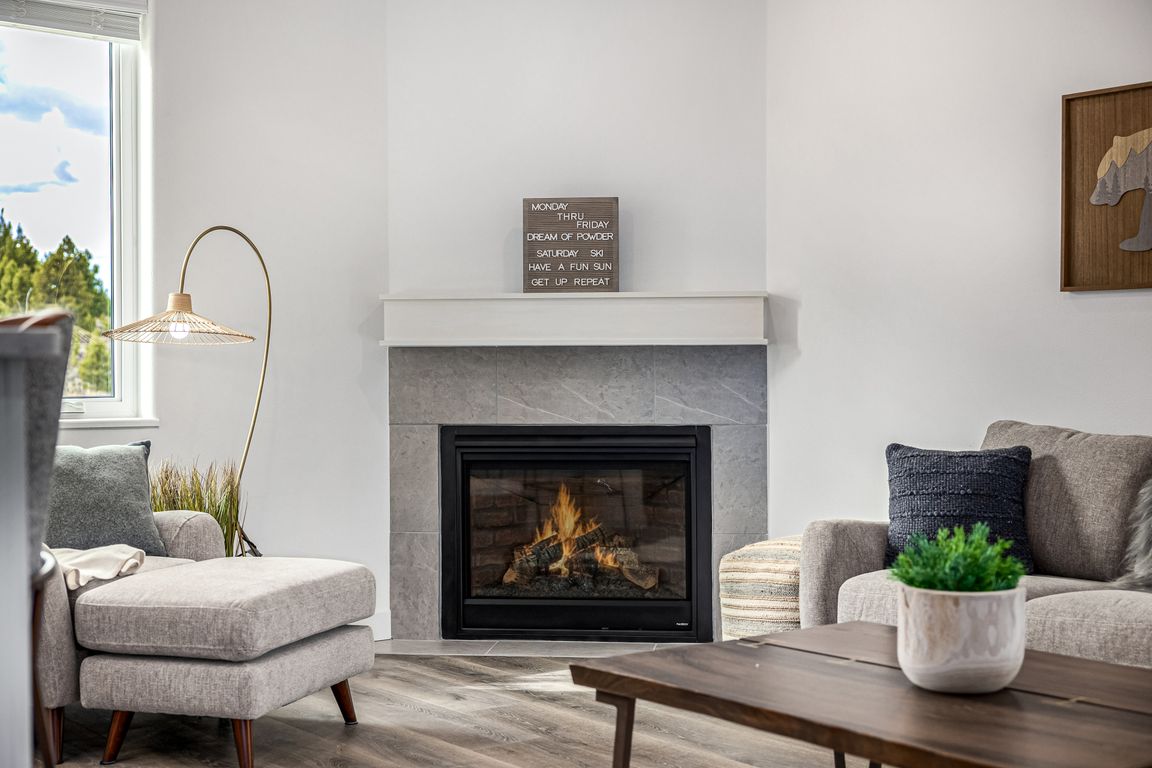Open: Tue 9am-5pm

Active
$825,000
3beds
1,545sqft
307 GCR 5142, Tabernash, CO 80478
3beds
1,545sqft
Twnhm/dup/multifam, duplex, modular - ubc, townhome/duplex
Built in 2023
1,742 sqft
1 Attached garage space
$534 price/sqft
$150 monthly HOA fee
What's special
Cozy fireplacePanoramic mountain viewsHot tubSide patioFarmhouse sinkNeutral paletteUnfinished basement
Elevate your lifestyle in this gorgeous contemporary end-unit townhome, where every corner showcases awe-inspiring mountain vistas! With 3 bedrooms & 2.5 bathrooms, this home is a harmonious blend of style and function. The welcoming front porch and a private 1-car garage are just the beginning. The interior exudes sophistication with tons ...
- 29 days |
- 376 |
- 16 |
Source: GCBOR,MLS#: 25-1457
Travel times
Living Room
Kitchen
Primary Bedroom
Zillow last checked: 8 hours ago
Listing updated: November 22, 2025 at 09:08am
Listed by:
Sheila Bailey 720-341-3570,
Keller Williams Advantage Realty, LLC
Source: GCBOR,MLS#: 25-1457
Facts & features
Interior
Bedrooms & bathrooms
- Bedrooms: 3
- Bathrooms: 3
- Full bathrooms: 1
- 3/4 bathrooms: 1
- 1/2 bathrooms: 1
Primary bedroom
- Description: Featuring Balcony Access, Ceiling Fan, Closet, And Ensuite
- Level: Upper
Bedroom 1
- Description: With Closet & Ceiling Fan
- Level: Upper
Bedroom 2
- Description: With Closet & Ceiling Fan
- Level: Upper
Dining room
- Description: Cozy Dining Area
- Level: Main
Kitchen
- Description: With Ss Gas Range, Quartz Counters, Staggered Cabinetry, Pantry, & A 2-Tier Island
- Level: Main
Laundry
- Description: Laundry Room
- Level: Upper
Living room
- Description: Open-Concept With A Fireplace And Sliding Doors To The Patio
- Level: Main
Other
- Description: Versatile Den With Sliding Doors To The Balcony
- Level: Upper
Other
- Description: Unfinished Basement With So Much Possibilities
- Level: Basement
Heating
- Natural Gas, Forced Air, Fireplace(s)
Appliances
- Included: Stove
Features
- Ceiling Fan(s), Master Bedroom, Master Suite
- Has basement: No
- Has fireplace: Yes
- Fireplace features: Living Room
Interior area
- Total structure area: 2,572
- Total interior livable area: 1,544 sqft
Video & virtual tour
Property
Parking
- Total spaces: 1
- Parking features: Additional Parking
- Attached garage spaces: 1
Features
- Patio & porch: Cover Patio
- Has view: Yes
- View description: Mountain(s)
Lot
- Size: 1,742.4 Square Feet
- Features: Front Yard, Greenbelt, Landscaped, Level, Paved, Private, Views
Details
- Parcel number: 158902118008
Construction
Type & style
- Home type: Townhouse
- Property subtype: Twnhm/Dup/MultiFam, Duplex, Modular - UBC, Townhome/Duplex
- Attached to another structure: Yes
Condition
- New construction: No
- Year built: 2023
Community & HOA
Community
- Security: Smoke Detector(s)
- Subdivision: Coyote Creek
HOA
- Has HOA: Yes
- Services included: Snow Removal, Trash, Road Maintenanc
- HOA fee: $150 monthly
Location
- Region: Tabernash
Financial & listing details
- Price per square foot: $534/sqft
- Tax assessed value: $491,970
- Annual tax amount: $2,761
- Date on market: 10/25/2025
- Cumulative days on market: 31 days
- Inclusions: W/D Hookup, Refrigerator, Range, Oven, Microwave, Disposal, Dishwasher