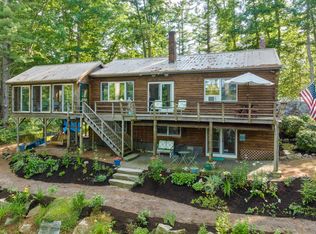Closed
$2,000,000
307 Gates Road, Jefferson, ME 04348
4beds
3,700sqft
Single Family Residence
Built in 2004
2.3 Acres Lot
$2,079,500 Zestimate®
$541/sqft
$3,642 Estimated rent
Home value
$2,079,500
Estimated sales range
Not available
$3,642/mo
Zestimate® history
Loading...
Owner options
Explore your selling options
What's special
This exquisite property on Damariscotta Lake boasts over 600 feet of pristine lake frontage. The main house, a spacious 3100 sq ft retreat, features include a wrap around deck and a great screened-in porch and offers picturesque water views from both. With 3-4 bedrooms and 3 full bathrooms, its open floor plan seamlessly integrates the kitchen, dining, and living areas—perfect for both entertaining and family gatherings. A first-floor bedroom provides direct access to the screened-in porch, enhancing the serene lakeside experience. Almost every room in the house has a water view.
Additionally, there is a charming separate cottage, completely renovated, offers 1-2 bedrooms, a kitchen, full bath, and a deck overlooking Damariscotta Lake which adds versatility and extra accommodation space.
Experience the beauty of one of Maine's most sought-after lakes. The expansive water frontage provides ample opportunities for boating, fishing, and swimming, while the serene environment offers a peaceful escape from the hustle and bustle of daily life.
This beautiful lakefront property on Damariscotta Lake is a rare find and a true gem. Whether you're seeking a year-round residence or a seasonal getaway, this home and its accompanying cottage offer the perfect blend of luxury and tranquility.
Some Furnishings will be included, the property has been rented the last couple years seasonally. Rental income potential adds further appeal, making it not only a luxurious retreat for personal use but also a potentially lucrative investment opportunity.
Zillow last checked: 8 hours ago
Listing updated: January 18, 2025 at 07:09pm
Listed by:
Legacy Properties Sotheby's International Realty
Bought with:
Newcastle Realty
Source: Maine Listings,MLS#: 1596667
Facts & features
Interior
Bedrooms & bathrooms
- Bedrooms: 4
- Bathrooms: 4
- Full bathrooms: 4
Bedroom 1
- Features: Closet
- Level: First
- Area: 242.66 Square Feet
- Dimensions: 19.89 x 12.2
Bedroom 2
- Features: Full Bath, Walk-In Closet(s)
- Level: Second
- Area: 379.54 Square Feet
- Dimensions: 27.11 x 14
Bedroom 3
- Features: Closet
- Level: Second
- Area: 240.3 Square Feet
- Dimensions: 17.8 x 13.5
Kitchen
- Features: Eat-in Kitchen, Pantry
- Level: First
- Area: 382.52 Square Feet
- Dimensions: 29.2 x 13.1
Living room
- Features: Heat Stove, Wood Burning Fireplace
- Level: First
- Area: 352.3 Square Feet
- Dimensions: 27.1 x 13
Other
- Level: Second
- Area: 238.95 Square Feet
- Dimensions: 17.7 x 13.5
Sunroom
- Level: First
- Area: 260.37 Square Feet
- Dimensions: 26.3 x 9.9
Heating
- Baseboard, Zoned, Stove, Radiant
Cooling
- Has cooling: Yes
Appliances
- Included: Dishwasher, Dryer, Microwave, Gas Range, Refrigerator, Washer
Features
- 1st Floor Bedroom, Bathtub, One-Floor Living, Shower, Storage, Walk-In Closet(s), Primary Bedroom w/Bath
- Flooring: Tile, Wood
- Windows: Double Pane Windows
- Basement: Interior Entry,Full
- Number of fireplaces: 1
Interior area
- Total structure area: 3,700
- Total interior livable area: 3,700 sqft
- Finished area above ground: 3,700
- Finished area below ground: 0
Property
Parking
- Parking features: Gravel, Paved, 5 - 10 Spaces
Features
- Patio & porch: Deck
- Has view: Yes
- View description: Scenic
- Body of water: Damariscotta Lake
- Frontage length: Waterfrontage: 600,Waterfrontage Owned: 600
Lot
- Size: 2.30 Acres
- Features: Near Public Beach, Near Shopping, Near Town, Level, Open Lot
Details
- Additional structures: Outbuilding
- Zoning: Shoreland
- Other equipment: Internet Access Available
Construction
Type & style
- Home type: SingleFamily
- Architectural style: Cottage,Shingle
- Property subtype: Single Family Residence
Materials
- Wood Frame, Wood Siding
- Roof: Metal,Shingle
Condition
- Year built: 2004
Utilities & green energy
- Electric: Circuit Breakers, Generator Hookup
- Sewer: Private Sewer, Septic Design Available
- Water: Private, Well
- Utilities for property: Utilities On
Community & neighborhood
Location
- Region: Jefferson
- Subdivision: Chimney Point Association
HOA & financial
HOA
- Has HOA: Yes
- HOA fee: $475 annually
Price history
| Date | Event | Price |
|---|---|---|
| 10/21/2024 | Pending sale | $2,000,000$541/sqft |
Source: | ||
| 10/18/2024 | Sold | $2,000,000$541/sqft |
Source: | ||
| 9/4/2024 | Contingent | $2,000,000$541/sqft |
Source: | ||
| 7/12/2024 | Listed for sale | $2,000,000$541/sqft |
Source: | ||
Public tax history
Tax history is unavailable.
Neighborhood: 04348
Nearby schools
GreatSchools rating
- 7/10Jefferson Village SchoolGrades: K-8Distance: 4 mi
