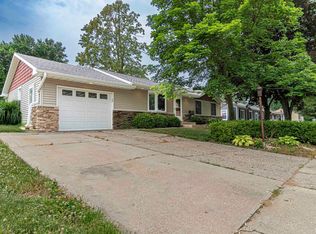Check out your new home. You'll find it features new flooring, rooms freshly painted in todays colors, updated windows, roof and gutters in 2016 and so much more. The new opening in the kitchen creates an open floor plan so you can talk with your company in the spacious living room. A new focal point was added in the living room which gives you space for books, TV, pictures or DVDs. Appliances are staying adding extra value to the deal. A fenced in yard offers privacy and room to run for the dogs or children. For you guys, or girls, there is a huge garage which offers storage space as well as plenty of room for your vehicles, work space and toys. Marquette Heights is a hidden gem, just minutes to 474, Pekin, East Peoria, or take the back way and get to Morton in just minutes. Restaurants, shopping and more close by, come check it out.
This property is off market, which means it's not currently listed for sale or rent on Zillow. This may be different from what's available on other websites or public sources.

