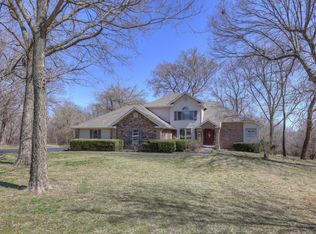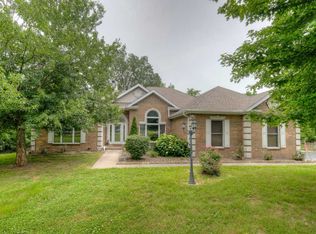Sold
Price Unknown
307 Fox Ridge Dr, Joplin, MO 64801
--beds
3baths
3,621sqft
MultiFamily
Built in 2016
-- sqft lot
$805,500 Zestimate®
$--/sqft
$3,579 Estimated rent
Home value
$805,500
$717,000 - $910,000
$3,579/mo
Zestimate® history
Loading...
Owner options
Explore your selling options
What's special
307 Fox Ridge Dr, Joplin, MO 64801 is a multi family home that contains 3,621 sq ft and was built in 2016. It contains 3.5 bathrooms.
The Zestimate for this house is $805,500. The Rent Zestimate for this home is $3,579/mo.
Facts & features
Interior
Bedrooms & bathrooms
- Bathrooms: 3.5
Heating
- Other
Cooling
- Central
Features
- Basement: Finished
Interior area
- Total interior livable area: 3,621 sqft
Property
Lot
- Size: 0.78 Acres
Details
- Parcel number: 15601400000002033
Construction
Type & style
- Home type: MultiFamily
Condition
- Year built: 2016
Community & neighborhood
Location
- Region: Joplin
HOA & financial
HOA
- Has HOA: Yes
- HOA fee: $25 monthly
Price history
| Date | Event | Price |
|---|---|---|
| 7/11/2025 | Sold | -- |
Source: Agent Provided Report a problem | ||
| 6/2/2025 | Pending sale | $799,500$221/sqft |
Source: | ||
| 5/8/2025 | Listed for sale | $799,500$221/sqft |
Source: | ||
| 12/14/2018 | Sold | -- |
Source: Agent Provided Report a problem | ||
Public tax history
| Year | Property taxes | Tax assessment |
|---|---|---|
| 2025 | $3,841 +9.9% | $91,410 +10.3% |
| 2024 | $3,495 0% | $82,910 |
| 2023 | $3,496 -2.2% | $82,910 -2.6% |
Find assessor info on the county website
Neighborhood: 64801
Nearby schools
GreatSchools rating
- 5/10Carterville Elementary SchoolGrades: K-4Distance: 2.2 mi
- 5/10Webb City Jr. High SchoolGrades: 7-8Distance: 4 mi
- 6/10Webb City High SchoolGrades: 9-12Distance: 4.1 mi

