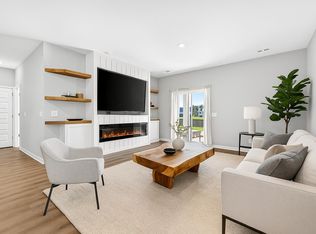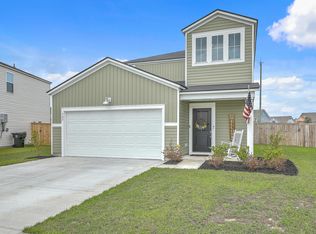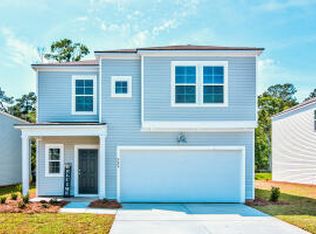Closed
$360,000
307 Fox Gap Rd, Summerville, SC 29486
4beds
1,869sqft
Single Family Residence
Built in 2024
10,018.8 Square Feet Lot
$360,200 Zestimate®
$193/sqft
$2,381 Estimated rent
Home value
$360,200
$342,000 - $378,000
$2,381/mo
Zestimate® history
Loading...
Owner options
Explore your selling options
What's special
Better than new! This stunning 2024-built Atlanta floor plan in Lindera Preserve at Cane Bay offers the perfect blend of style, comfort, and convenience. Featuring 4 bedrooms, 2.5 baths, and upstairs flex space, this home is designed for modern living. The current owners have elevated this home with thoughtful upgrades throughout -- including a fenced backyard, epoxy-coated garage floor, screened porch, and extended patio perfect for entertaining. Inside, the kitchen island showcases shiplap detailing, while accent walls in the downstairs half bath, primary bedroom, and primary bath add designer flair.Nestled on a quiet cul-de-sac with a large yard overlooking a peaceful pond, this home offers both privacy and a beautiful view. Enjoy all the amenities of Lindera Preserve and the CaneBay lifestyle, including walking trails, a community pool, parks, and proximity to shopping and dining. Move-in ready and loaded with upgrades, this home truly stands out!
Zillow last checked: 8 hours ago
Listing updated: November 10, 2025 at 06:59pm
Listed by:
BHHS Carolina Sun Real Estate
Bought with:
NONMEMBER LICENSEE
Source: CTMLS,MLS#: 25027364
Facts & features
Interior
Bedrooms & bathrooms
- Bedrooms: 4
- Bathrooms: 3
- Full bathrooms: 2
- 1/2 bathrooms: 1
Heating
- Forced Air, Natural Gas
Cooling
- Central Air
Appliances
- Laundry: Electric Dryer Hookup, Washer Hookup, Laundry Room
Features
- Ceiling - Smooth, High Ceilings, Kitchen Island, Walk-In Closet(s), Eat-in Kitchen, Entrance Foyer, Pantry
- Flooring: Carpet, Ceramic Tile, Luxury Vinyl
- Windows: Window Treatments
- Has fireplace: No
Interior area
- Total structure area: 1,869
- Total interior livable area: 1,869 sqft
Property
Parking
- Total spaces: 2
- Parking features: Garage, Attached, Garage Door Opener
- Attached garage spaces: 2
Features
- Levels: Two
- Stories: 2
- Patio & porch: Patio, Screened
- Exterior features: Rain Gutters
- Fencing: Wood
- Waterfront features: Pond
Lot
- Size: 10,018 sqft
- Features: 0 - .5 Acre, Cul-De-Sac, Interior Lot
Construction
Type & style
- Home type: SingleFamily
- Architectural style: Traditional
- Property subtype: Single Family Residence
Materials
- Vinyl Siding
- Foundation: Raised
- Roof: Asphalt
Condition
- New construction: No
- Year built: 2024
Utilities & green energy
- Sewer: Public Sewer
- Water: Public
- Utilities for property: BCW & SA, Berkeley Elect Co-Op, Dominion Energy
Green energy
- Green verification: HERS Index Score
Community & neighborhood
Community
- Community features: Dog Park, Park, Pool, Trash, Walk/Jog Trails
Location
- Region: Summerville
- Subdivision: Cane Bay Plantation
Other
Other facts
- Listing terms: Relocation Property,Any,Cash,Conventional,FHA,VA Loan
Price history
| Date | Event | Price |
|---|---|---|
| 11/10/2025 | Sold | $360,000$193/sqft |
Source: | ||
| 10/10/2025 | Listed for sale | $360,000-2.1%$193/sqft |
Source: | ||
| 6/14/2025 | Listing removed | $367,639$197/sqft |
Source: | ||
| 5/23/2025 | Listed for sale | $367,639+8.3%$197/sqft |
Source: | ||
| 12/15/2023 | Listing removed | $339,307$182/sqft |
Source: | ||
Public tax history
Tax history is unavailable.
Neighborhood: 29486
Nearby schools
GreatSchools rating
- 6/10Whitesville Elementary SchoolGrades: PK-5Distance: 3.7 mi
- 4/10Berkeley Middle SchoolGrades: 6-8Distance: 8.2 mi
- 5/10Berkeley High SchoolGrades: 9-12Distance: 6.9 mi
Schools provided by the listing agent
- Elementary: Whitesville
- Middle: Berkeley
- High: Berkeley
Source: CTMLS. This data may not be complete. We recommend contacting the local school district to confirm school assignments for this home.
Get a cash offer in 3 minutes
Find out how much your home could sell for in as little as 3 minutes with a no-obligation cash offer.
Estimated market value
$360,200
Get a cash offer in 3 minutes
Find out how much your home could sell for in as little as 3 minutes with a no-obligation cash offer.
Estimated market value
$360,200


