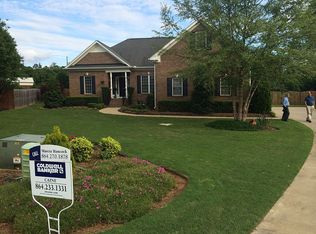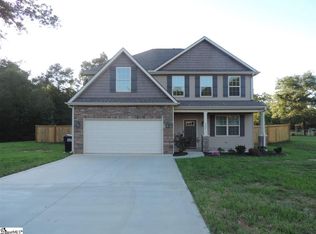Sold for $705,000
$705,000
307 Forked Oak Way, Fountain Inn, SC 29644
4beds
3,560sqft
Single Family Residence, Residential
Built in 2005
1.6 Acres Lot
$702,900 Zestimate®
$198/sqft
$3,103 Estimated rent
Home value
$702,900
$668,000 - $738,000
$3,103/mo
Zestimate® history
Loading...
Owner options
Explore your selling options
What's special
Back on market no fault of seller. Custom constructed home on a 1.6 acre cul-de-sac fenced lot. Detached in-law suite or rental has its own garage. The current owner has updated and improved this home including adding an unbelievable inground pool with water falls and custom lighting. All improvements completely compliment the existing features. Large screened porch overlooks the pool. The custom floor plan has beautiful arches, columns, crown moldings and decorative ceilings. Oversized kitchen with large Island, granite counters and walk-in pantry. The laundry room is conveniently located near the foyer and main floor master bedroom. Split floor plan has large secondary bedrooms and a jack and jill bath. One bedroom has a sitting area. There is a powder room with automatic lighting and a furniture vanity. a Separate office makes working at home convenient . Seller will replace main level epoxy flooring with acceptable offer see the estimate in associated docs.
Zillow last checked: 8 hours ago
Listing updated: December 26, 2025 at 12:37pm
Listed by:
Dawn Borkowski 864-313-4608,
Guest Group, LLC
Bought with:
Craig Chappelear
Western Upstate Keller William
Source: Greater Greenville AOR,MLS#: 1548795
Facts & features
Interior
Bedrooms & bathrooms
- Bedrooms: 4
- Bathrooms: 4
- Full bathrooms: 3
- 1/2 bathrooms: 1
- Main level bathrooms: 3
- Main level bedrooms: 4
Primary bedroom
- Area: 414
- Dimensions: 23 x 18
Bedroom 2
- Area: 286
- Dimensions: 22 x 13
Bedroom 3
- Area: 208
- Dimensions: 16 x 13
Bedroom 4
- Area: 300
- Dimensions: 20 x 15
Primary bathroom
- Features: Double Sink, Full Bath, Shower-Separate, Tub-Separate, Tub-Jetted, Walk-In Closet(s)
- Level: Main
Dining room
- Area: 240
- Dimensions: 16 x 15
Kitchen
- Area: 225
- Dimensions: 15 x 15
Living room
- Area: 323
- Dimensions: 19 x 17
Bonus room
- Area: 414
- Dimensions: 23 x 18
Heating
- Electric, Forced Air, Multi-Units
Cooling
- Central Air, Electric, Multi Units
Appliances
- Included: Cooktop, Dishwasher, Disposal, Microwave, Electric Water Heater
- Laundry: 1st Floor, Walk-in, Laundry Room
Features
- High Ceilings, Ceiling Fan(s), Ceiling Smooth, Tray Ceiling(s), Granite Counters, Open Floorplan, Walk-In Closet(s), In-Law Floorplan, Split Floor Plan, Pantry
- Flooring: Other
- Windows: Insulated Windows
- Basement: None
- Attic: Pull Down Stairs,Storage
- Number of fireplaces: 1
- Fireplace features: Gas Log
Interior area
- Total structure area: 3,433
- Total interior livable area: 3,560 sqft
Property
Parking
- Total spaces: 3
- Parking features: Attached, Garage Door Opener, Detached, Parking Pad, Concrete
- Attached garage spaces: 3
- Has uncovered spaces: Yes
Features
- Levels: 1+Bonus
- Stories: 1
- Patio & porch: Patio, Front Porch, Screened
- Exterior features: Water Feature
- Has private pool: Yes
- Pool features: In Ground
- Has spa: Yes
- Spa features: Bath
- Fencing: Fenced
Lot
- Size: 1.60 Acres
- Dimensions: 37 x 258 x 201 x 291 x 303
- Features: Cul-De-Sac, Sloped, 1 - 2 Acres
- Topography: Level
Details
- Parcel number: 0568040100823
Construction
Type & style
- Home type: SingleFamily
- Architectural style: Ranch
- Property subtype: Single Family Residence, Residential
Materials
- Brick Veneer, Vinyl Siding
- Foundation: Crawl Space, Slab
- Roof: Architectural
Condition
- Year built: 2005
Utilities & green energy
- Electric: Photovoltaics Seller Owned
- Sewer: Septic Tank
- Water: Public
- Utilities for property: Cable Available, Underground Utilities
Community & neighborhood
Security
- Security features: Smoke Detector(s)
Community
- Community features: Common Areas
Location
- Region: Fountain Inn
- Subdivision: Three Oaks
Price history
| Date | Event | Price |
|---|---|---|
| 12/26/2025 | Sold | $705,000$198/sqft |
Source: | ||
| 11/12/2025 | Pending sale | $705,000$198/sqft |
Source: | ||
| 10/27/2025 | Contingent | $705,000$198/sqft |
Source: | ||
| 8/25/2025 | Price change | $705,000-1.4%$198/sqft |
Source: | ||
| 8/12/2025 | Listed for sale | $715,000$201/sqft |
Source: | ||
Public tax history
| Year | Property taxes | Tax assessment |
|---|---|---|
| 2024 | $2,948 -1.5% | $458,080 |
| 2023 | $2,993 +4.5% | $458,080 |
| 2022 | $2,863 +26.1% | $458,080 +21.8% |
Find assessor info on the county website
Neighborhood: 29644
Nearby schools
GreatSchools rating
- 5/10Fork Shoals Elementary SchoolGrades: K-5Distance: 3.6 mi
- 7/10Ralph Chandler Middle SchoolGrades: 6-8Distance: 2.3 mi
- 7/10Woodmont High SchoolGrades: 9-12Distance: 6.4 mi
Schools provided by the listing agent
- Elementary: Fork Shoals
- Middle: Ralph Chandler
- High: Woodmont
Source: Greater Greenville AOR. This data may not be complete. We recommend contacting the local school district to confirm school assignments for this home.
Get a cash offer in 3 minutes
Find out how much your home could sell for in as little as 3 minutes with a no-obligation cash offer.
Estimated market value$702,900
Get a cash offer in 3 minutes
Find out how much your home could sell for in as little as 3 minutes with a no-obligation cash offer.
Estimated market value
$702,900

