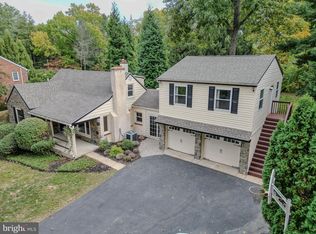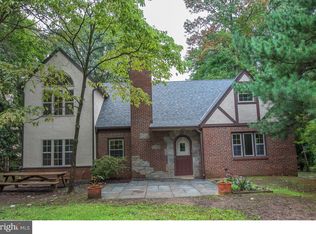Cozy one story two bedroom Cape Cod style rental in a private "Walk to Media" location - Bright and airy living room with gas fireplace - Separate dining room - Main bedroom with full bath - Second bedroom with half bath - Full kitchen with frig, built in micro, disposal and dish washer - Large enclosed sun room - Two patios - Oversized one car garage with electric opener and separate door - Additional parking for two cars - Laundry - Central air - Ceiling fans - Owner responsible for the landscaping and snow removal, along with water, sewer and trash removal - Tenant is responsible for gas, electric, cable TV, internet, phone and any dog pick up yard maintenance - First and last months rent, along with one month security deposit required - Pets considered, with a $500 deposit - This is a non smoking property - Rental application and credit check required
This property is off market, which means it's not currently listed for sale or rent on Zillow. This may be different from what's available on other websites or public sources.

