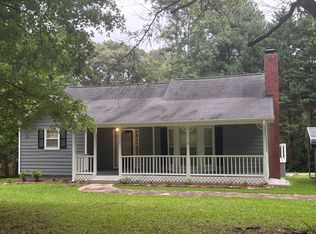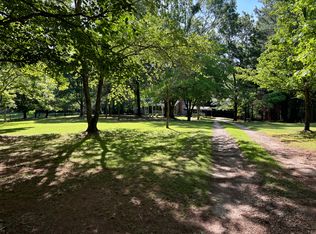IMMACULATE TWO STORY - 7 BR & 4 FULL BA W/ BR ON MAIN, HARDWOOD FLOORS IN WHOLE HOME- NO CARPET! OVER SIZED DINING ROOM, FAMILY ROOM W/ STONE FIREPLACE W/ WOOD BURNING STOVE, OPEN KITCHEN WITH GRANITE, ISLAND & PLANNING DESK. LARGE MASTER SUITE W/OVER SIZED WALK-IN CLOSET, GARDEN TUB, W/ OWN PRIVATE DECK. FINISHED TERRACE LEVEL WITH 2 BR / FULL BA, PRIVATE ENTRANCE W/ LARGE WRAP AROUND PATIO, 2ND FIREPLACE & LAUNDRY AREA, STUBBED FOR 2ND KITCHEN. VAULTED MEDIA ROOM, WALK UP ATTIC W/TONS OF STORAGE -TWIN COVERED DECKS OVERLOOKS A PRIVATE WOODED-NATURAL 5.16 ACRE BACKYARD!
This property is off market, which means it's not currently listed for sale or rent on Zillow. This may be different from what's available on other websites or public sources.

