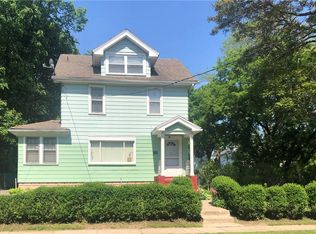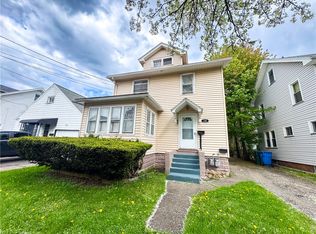Closed
$168,000
307 Ellison St, Rochester, NY 14609
3beds
1,456sqft
Single Family Residence
Built in 1942
9,278.28 Square Feet Lot
$195,600 Zestimate®
$115/sqft
$2,010 Estimated rent
Home value
$195,600
$184,000 - $207,000
$2,010/mo
Zestimate® history
Loading...
Owner options
Explore your selling options
What's special
Wow, this recently refreshed 3 bedroom home is the one you've been waiting for. All bedrooms are upstairs to just waiting for you to move in, hardwoods were recently refinished with fresh painted interior as well. Updated bathroom is spacious and has plenty of room for all of your things. Finished attic for you to use as bonus space. 1st floor boasts an open concept that is hard to find in this era of homes. Updated kitchen with brand new counters and sink, appliances 1 yr old. Water Heater 2023, Furnace 2022, Windows & Roof 10 yrs old. Breezeway between the house and garage so you don't have to go outside to get to your car. This home has it all. Delayed Negotiations Wed. 5/17 @2pm.
Zillow last checked: 8 hours ago
Listing updated: June 30, 2023 at 03:50pm
Listed by:
Kelly R. MacIntyre 585-352-4896,
Berkshire Hathaway HomeServices Discover Real Estate
Bought with:
Anastasia Broikos, 10301220275
RE/MAX Plus
Source: NYSAMLSs,MLS#: R1470383 Originating MLS: Rochester
Originating MLS: Rochester
Facts & features
Interior
Bedrooms & bathrooms
- Bedrooms: 3
- Bathrooms: 1
- Full bathrooms: 1
Heating
- Gas, Forced Air
Cooling
- Window Unit(s)
Appliances
- Included: Dryer, Gas Oven, Gas Range, Gas Water Heater, Refrigerator, Washer
- Laundry: In Basement
Features
- Attic, Ceiling Fan(s), Separate/Formal Dining Room, Separate/Formal Living Room
- Flooring: Hardwood, Laminate, Varies
- Windows: Leaded Glass
- Basement: Full
- Number of fireplaces: 1
Interior area
- Total structure area: 1,456
- Total interior livable area: 1,456 sqft
Property
Parking
- Total spaces: 2
- Parking features: Attached, Garage, Garage Door Opener
- Attached garage spaces: 2
Features
- Patio & porch: Patio
- Exterior features: Blacktop Driveway, Fully Fenced, Patio
- Fencing: Full
Lot
- Size: 9,278 sqft
- Dimensions: 80 x 116
- Features: Residential Lot
Details
- Parcel number: 26140010730000030780000000
- Special conditions: Standard
Construction
Type & style
- Home type: SingleFamily
- Architectural style: Historic/Antique
- Property subtype: Single Family Residence
Materials
- Wood Siding
- Foundation: Block
- Roof: Asphalt
Condition
- Resale
- Year built: 1942
Utilities & green energy
- Electric: Circuit Breakers
- Sewer: Connected
- Water: Connected, Public
- Utilities for property: Sewer Connected, Water Connected
Community & neighborhood
Security
- Security features: Security System Owned
Location
- Region: Rochester
- Subdivision: Goodman St Homed Assn
Other
Other facts
- Listing terms: Cash,Conventional
Price history
| Date | Event | Price |
|---|---|---|
| 6/28/2023 | Sold | $168,000+40.1%$115/sqft |
Source: | ||
| 5/22/2023 | Pending sale | $119,900$82/sqft |
Source: | ||
| 5/18/2023 | Contingent | $119,900$82/sqft |
Source: | ||
| 5/11/2023 | Listed for sale | $119,900+166.4%$82/sqft |
Source: | ||
| 6/17/2003 | Sold | $45,000+50%$31/sqft |
Source: Public Record Report a problem | ||
Public tax history
| Year | Property taxes | Tax assessment |
|---|---|---|
| 2024 | -- | $143,900 +94.2% |
| 2023 | -- | $74,100 |
| 2022 | -- | $74,100 |
Find assessor info on the county website
Neighborhood: Homestead Heights
Nearby schools
GreatSchools rating
- 2/10School 33 AudubonGrades: PK-6Distance: 0.4 mi
- 2/10Northwest College Preparatory High SchoolGrades: 7-9Distance: 0.6 mi
- 2/10East High SchoolGrades: 9-12Distance: 1.2 mi
Schools provided by the listing agent
- District: Rochester
Source: NYSAMLSs. This data may not be complete. We recommend contacting the local school district to confirm school assignments for this home.

