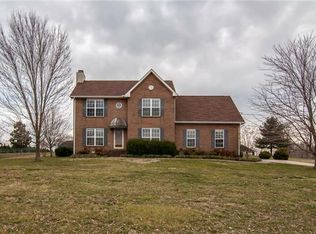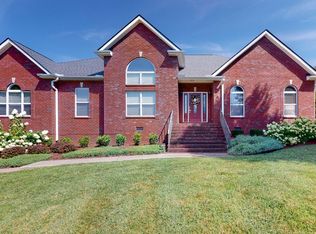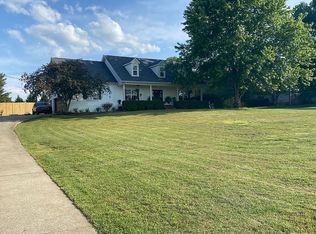Home in Burns school district, close to I40, great area desirable area, master on mail level huge master bath, new carpet upstairs fresh paint,new roof with 30 year transferable warranty new hvac upstairs level lot local contractor built Brokered And Advertised By: ERA Real Estate Professionals Listing Agent: LYNN MATHIS
This property is off market, which means it's not currently listed for sale or rent on Zillow. This may be different from what's available on other websites or public sources.


