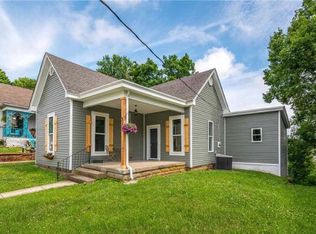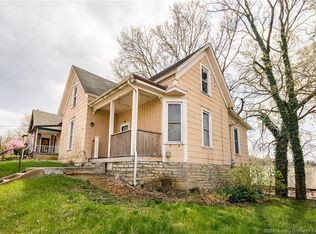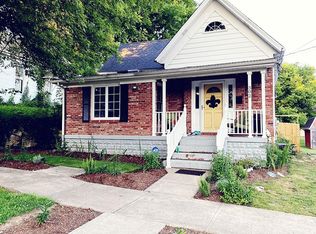Sold for $225,000 on 06/14/24
$225,000
307 E Walnut Street, Corydon, IN 47112
3beds
1,734sqft
Single Family Residence
Built in 1900
4,138.2 Square Feet Lot
$232,300 Zestimate®
$130/sqft
$1,752 Estimated rent
Home value
$232,300
Estimated sales range
Not available
$1,752/mo
Zestimate® history
Loading...
Owner options
Explore your selling options
What's special
Discover modern luxury in historic downtown Corydon with this beautifully renovated 3-bed, 2.5-
bath home. From the spacious kitchen with upgraded countertops and stainless steel appliances to
the cozy backyard retreat, every detail exudes charm and elegance. Conveniently located near
parks, dining, and entertainment, this home offers the perfect blend of old-world charm and
contemporary living. Don't miss out on this unique opportunity!
Zillow last checked: 8 hours ago
Listing updated: June 19, 2024 at 05:16am
Listed by:
Dylan Hoover,
RE/MAX FIRST,
JJ Mann,
RE/MAX FIRST
Bought with:
Viraj Summers, RB14049507
Summers Realty Services
Source: SIRA,MLS#: 202407383 Originating MLS: Southern Indiana REALTORS Association
Originating MLS: Southern Indiana REALTORS Association
Facts & features
Interior
Bedrooms & bathrooms
- Bedrooms: 3
- Bathrooms: 3
- Full bathrooms: 2
- 1/2 bathrooms: 1
Primary bedroom
- Description: Flooring: Luxury Vinyl Plank
- Level: First
Bedroom
- Description: Flooring: Carpet
- Level: Second
Bedroom
- Description: Flooring: Carpet
- Level: Second
Dining room
- Description: Flooring: Luxury Vinyl Plank
- Level: First
Other
- Description: Flooring: Luxury Vinyl Plank
- Level: First
Other
- Description: Flooring: Luxury Vinyl Plank
- Level: Second
Half bath
- Description: Flooring: Luxury Vinyl Plank
- Level: First
Kitchen
- Description: Eat In Kitchen with Breakfast Bar,Flooring: Luxury Vinyl Plank
- Level: First
Living room
- Description: Flooring: Luxury Vinyl Plank
- Level: First
Other
- Description: Laundry,Flooring: Luxury Vinyl Plank
- Level: First
Heating
- Forced Air
Cooling
- Central Air
Appliances
- Laundry: Main Level, Laundry Room
Features
- Breakfast Bar, Ceiling Fan(s), Eat-in Kitchen, Kitchen Island, Bath in Primary Bedroom, Main Level Primary, Mud Room, Open Floorplan, Utility Room
- Has basement: Yes
- Has fireplace: No
Interior area
- Total structure area: 1,734
- Total interior livable area: 1,734 sqft
- Finished area above ground: 1,734
- Finished area below ground: 0
Property
Features
- Levels: One and One Half
- Stories: 1
- Patio & porch: Covered, Deck, Porch
- Exterior features: Deck, Landscaping, Porch
Lot
- Size: 4,138 sqft
Details
- Parcel number: 311031153002000008
- Zoning: Residential
- Zoning description: Residential
Construction
Type & style
- Home type: SingleFamily
- Architectural style: One and One Half Story
- Property subtype: Single Family Residence
Materials
- Frame, Vinyl Siding
- Foundation: Block, Poured, Cellar
Condition
- Resale
- New construction: No
- Year built: 1900
Utilities & green energy
- Sewer: Public Sewer
- Water: Connected, Public
Community & neighborhood
Community
- Community features: Sidewalks
Location
- Region: Corydon
Other
Other facts
- Listing terms: Cash,Conventional,FHA,USDA Loan,VA Loan
- Road surface type: Paved
Price history
| Date | Event | Price |
|---|---|---|
| 6/14/2024 | Sold | $225,000-2.2%$130/sqft |
Source: | ||
| 5/15/2024 | Pending sale | $230,000$133/sqft |
Source: | ||
| 5/1/2024 | Price change | $230,000-2.1%$133/sqft |
Source: | ||
| 4/24/2024 | Listed for sale | $235,000+12%$136/sqft |
Source: | ||
| 9/22/2023 | Sold | $209,900$121/sqft |
Source: | ||
Public tax history
| Year | Property taxes | Tax assessment |
|---|---|---|
| 2024 | $605 +89.1% | $185,800 +77% |
| 2023 | $320 +7.6% | $105,000 +489.9% |
| 2022 | $297 -1.4% | $17,800 +14.8% |
Find assessor info on the county website
Neighborhood: 47112
Nearby schools
GreatSchools rating
- 7/10Corydon Intermediate SchoolGrades: 4-6Distance: 0.7 mi
- 8/10Corydon Central Jr High SchoolGrades: 7-8Distance: 0.9 mi
- 6/10Corydon Central High SchoolGrades: 9-12Distance: 0.8 mi

Get pre-qualified for a loan
At Zillow Home Loans, we can pre-qualify you in as little as 5 minutes with no impact to your credit score.An equal housing lender. NMLS #10287.


