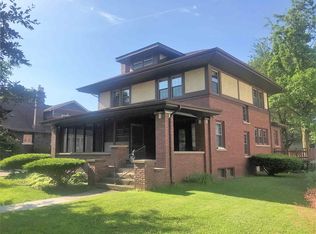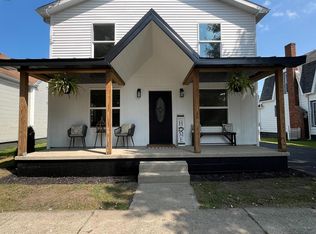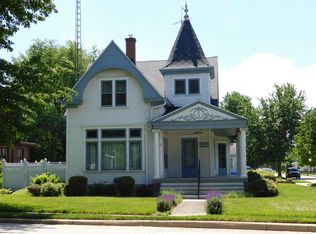Closed
$250,000
307 E Rochester St, Akron, IN 46910
4beds
4,826sqft
Single Family Residence
Built in 1908
10,454.4 Square Feet Lot
$252,400 Zestimate®
$--/sqft
$1,683 Estimated rent
Home value
$252,400
Estimated sales range
Not available
$1,683/mo
Zestimate® history
Loading...
Owner options
Explore your selling options
What's special
Charming Turn-of-the-Century Home in the Heart of Akron! Listed on the National Register of Historic Places. Step into a piece of history with this beautifully preserved early 1900s home, offering a perfect blend of character and modern convenience. From the moment you arrive, the stunning brick exterior, inviting front porch, and meticulously maintained landscaping set the tone for this warm and welcoming property. Inside, you'll find original woodwork, spacious living areas, and an updated, oversized kitchen featuring durable laminate flooring, ample cabinetry, and a cozy breakfast nook. Thoughtfully designed for convenience, the main level boasts a full bath and a bedroom—ideal for guests or flexible living. Upstairs, a generously sized landing provides the perfect space for a sitting area, reading nook, or home office. Three additional bedrooms and a second full bath complete the upper level. Outside, the private fenced backyard is a true retreat, offering plenty of space to relax and entertain. Whether you're enjoying the hot tub, unwinding in the serene setting, or taking advantage of the private driveway leading to the garage, this home is designed for both comfort and function. Located in the heart of Akron’s downtown, you'll love the charm of this up-and-coming town, with its shops, restaurants, and more just moments away. Don't miss your chance to own this timeless gem—schedule your showing today!
Zillow last checked: 8 hours ago
Listing updated: May 22, 2025 at 09:41am
Listed by:
Brian Peterson 574-268-1899,
Brian Peterson Real Estate
Bought with:
Gwen Hornstein
Rochester Realty, LLC
Source: IRMLS,MLS#: 202505488
Facts & features
Interior
Bedrooms & bathrooms
- Bedrooms: 4
- Bathrooms: 2
- Full bathrooms: 2
- Main level bedrooms: 1
Bedroom 1
- Level: Main
Bedroom 2
- Level: Upper
Dining room
- Level: Main
- Area: 176
- Dimensions: 11 x 16
Family room
- Level: Lower
- Area: 266
- Dimensions: 14 x 19
Kitchen
- Level: Main
- Area: 221
- Dimensions: 13 x 17
Living room
- Level: Main
- Area: 490
- Dimensions: 14 x 35
Heating
- Hot Water
Cooling
- Central Air
Appliances
- Included: Range/Oven Hook Up Gas, Dishwasher, Refrigerator, Exhaust Fan, Gas Range
- Laundry: Electric Dryer Hookup, Main Level, Washer Hookup
Features
- Natural Woodwork, Tub/Shower Combination, Formal Dining Room
- Flooring: Hardwood, Carpet, Other
- Basement: Full,Finished
- Number of fireplaces: 2
- Fireplace features: Gas Log
Interior area
- Total structure area: 4,996
- Total interior livable area: 4,826 sqft
- Finished area above ground: 3,248
- Finished area below ground: 1,578
Property
Parking
- Total spaces: 1.5
- Parking features: Detached, Concrete
- Garage spaces: 1.5
- Has uncovered spaces: Yes
Features
- Levels: Two
- Stories: 2
- Patio & porch: Porch Covered
- Fencing: Wood
Lot
- Size: 10,454 sqft
- Dimensions: 71X144
- Features: Level, City/Town/Suburb, Landscaped
Details
- Parcel number: 250824252003.000003
Construction
Type & style
- Home type: SingleFamily
- Architectural style: Traditional
- Property subtype: Single Family Residence
Materials
- Brick, Vinyl Siding
- Roof: Shingle
Condition
- New construction: No
- Year built: 1908
Utilities & green energy
- Electric: Duke Energy Indiana
- Gas: NIPSCO
- Sewer: City
- Water: City
Community & neighborhood
Location
- Region: Akron
- Subdivision: None
Other
Other facts
- Listing terms: Cash,Conventional
Price history
| Date | Event | Price |
|---|---|---|
| 5/21/2025 | Sold | $250,000-3.8% |
Source: | ||
| 5/9/2025 | Pending sale | $259,900 |
Source: | ||
| 2/21/2025 | Listed for sale | $259,900+111.3% |
Source: | ||
| 10/16/2006 | Sold | $123,000 |
Source: | ||
Public tax history
| Year | Property taxes | Tax assessment |
|---|---|---|
| 2024 | $3,652 -2.2% | $211,000 +15.6% |
| 2023 | $3,734 +29.2% | $182,600 -2.2% |
| 2022 | $2,890 | $186,700 +29.2% |
Find assessor info on the county website
Neighborhood: 46910
Nearby schools
GreatSchools rating
- 4/10Akron Elementary SchoolGrades: K-5Distance: 0.3 mi
- 7/10Tippecanoe Valley Middle SchoolGrades: 6-8Distance: 5.3 mi
- 8/10Tippecanoe Valley High SchoolGrades: 9-12Distance: 5 mi
Schools provided by the listing agent
- Elementary: Akron
- Middle: Tippe Valley
- High: Tippe Valley
- District: Tippecanoe Valley
Source: IRMLS. This data may not be complete. We recommend contacting the local school district to confirm school assignments for this home.
Get pre-qualified for a loan
At Zillow Home Loans, we can pre-qualify you in as little as 5 minutes with no impact to your credit score.An equal housing lender. NMLS #10287.


