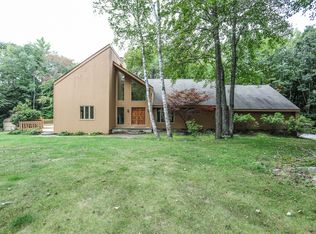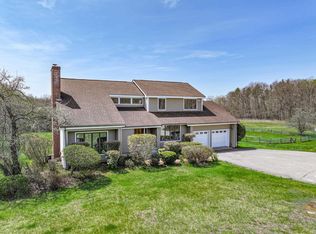LAST Chance. Come home for the holidays and Live Your Dream. Drive into this scenic countryside and see why this farm is so special. Those in the know, know. Situated on 9.33+/- highly desirable pastured acres among like kind properties, is the complete country farm-life escape. A phenomenal 2007 insulated 6 stall Center Hill barn w/ 3 bay Carriage House complements the well cared for 1990 contemporary colonial farmhouse. Enter the marble floor foyer from the covered brick porch and feel the warmth of home. Tell stories by the fireplace, be with friends/family in the open kitchen with newer gas range and appliances. Open to breakfast & great room. Dining that extends thru to mudroom & large multilevel deck where exclusive farm life is viewed. Retire to the grand primary bedroom w/ wood accents, evening balcony porch, walkin closet & ensuite. 2 more bedrooms PLUS a private office complete the 2nd level. 3/4 finished basement. Central air, whole house generator, efficient oil/wood furnace combo. All farm animal friendly. Stunning barn w/ heated tack/trophy room, ¼ bath, laundry, hot water, wash stall, 2 in/out stalls, hay loft/event room. Carriage house for tractors, trucks, quads, car restoration. Several outbuildings, fields, pond. Centrally located, close to all amenities & Concord, NH, south to Manchester Regional Airport, east to the beaches, north to NH lakes region and Ski93. Heavily reduced. Take advantage now as price may increase for an active upcoming spring market.
This property is off market, which means it's not currently listed for sale or rent on Zillow. This may be different from what's available on other websites or public sources.

