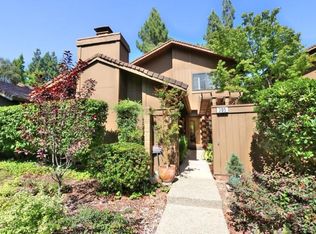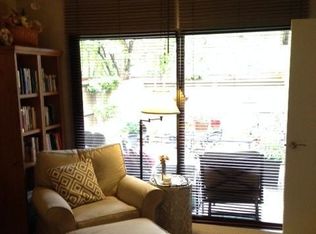Sold for $410,000 on 05/03/23
$410,000
307 E Ranch Rd, Sacramento, CA 95825
2beds
2baths
1,321sqft
Condo
Built in 1977
-- sqft lot
$426,300 Zestimate®
$310/sqft
$2,145 Estimated rent
Home value
$426,300
$401,000 - $456,000
$2,145/mo
Zestimate® history
Loading...
Owner options
Explore your selling options
What's special
307 E Ranch Rd, Sacramento, CA 95825 is a condo home that contains 1,321 sq ft and was built in 1977. It contains 2 bedrooms and 2 bathrooms. This home last sold for $410,000 in May 2023.
The Zestimate for this house is $426,300. The Rent Zestimate for this home is $2,145/mo.
Facts & features
Interior
Bedrooms & bathrooms
- Bedrooms: 2
- Bathrooms: 2
Heating
- Other
Cooling
- Central
Features
- Has fireplace: Yes
Interior area
- Total interior livable area: 1,321 sqft
Property
Parking
- Total spaces: 2
- Parking features: Garage - Attached
Lot
- Size: 2,613 sqft
Details
- Parcel number: 29300200050000
Construction
Type & style
- Home type: Condo
Materials
- wood frame
- Roof: Shake / Shingle
Condition
- Year built: 1977
Community & neighborhood
Location
- Region: Sacramento
HOA & financial
HOA
- Has HOA: Yes
- HOA fee: $470 monthly
Price history
| Date | Event | Price |
|---|---|---|
| 5/3/2023 | Sold | $410,000-1.2%$310/sqft |
Source: Public Record Report a problem | ||
| 9/29/2022 | Sold | $415,000-1.2%$314/sqft |
Source: MetroList Services of CA #222114810 Report a problem | ||
| 9/22/2022 | Pending sale | $420,000$318/sqft |
Source: MetroList Services of CA #222114810 Report a problem | ||
| 9/13/2022 | Listed for sale | $420,000+104.9%$318/sqft |
Source: MetroList Services of CA #222114810 Report a problem | ||
| 2/22/2002 | Sold | $205,000+25%$155/sqft |
Source: MetroList Services of CA #152201303 Report a problem | ||
Public tax history
| Year | Property taxes | Tax assessment |
|---|---|---|
| 2025 | -- | $426,564 +2% |
| 2024 | $5,168 -0.2% | $418,200 +0.8% |
| 2023 | $5,180 +40.8% | $415,000 +45.4% |
Find assessor info on the county website
Neighborhood: Arden-Arcade
Nearby schools
GreatSchools rating
- 3/10Sierra Oaks K-8Grades: K-8Distance: 0.6 mi
- 2/10Encina Preparatory High SchoolGrades: 9-12Distance: 1.6 mi
Get a cash offer in 3 minutes
Find out how much your home could sell for in as little as 3 minutes with a no-obligation cash offer.
Estimated market value
$426,300
Get a cash offer in 3 minutes
Find out how much your home could sell for in as little as 3 minutes with a no-obligation cash offer.
Estimated market value
$426,300

