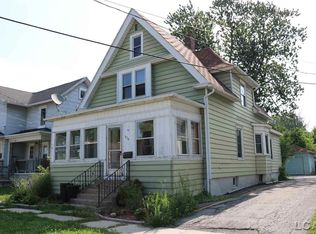Sold for $115,000 on 06/26/25
$115,000
307 E Maple Ave, Adrian, MI 49221
3beds
1,758sqft
Single Family Residence
Built in 1880
6,534 Square Feet Lot
$117,400 Zestimate®
$65/sqft
$1,745 Estimated rent
Home value
$117,400
$101,000 - $136,000
$1,745/mo
Zestimate® history
Loading...
Owner options
Explore your selling options
What's special
Welcome to this 3 bedroom 1.5 bath home that is full of character and ready for your personal touch. It is situuated on a corner lot in Adrian. This home features a formal dining room, a large living room and 2 covered porches-perfect for relaxing or entertaining. The detached one car garage provides additional storage and convenience. Located close to schools, parks and local amenities, this is a great opportunity to invest in a home with endless potential. Don't miss out, schedule a showing today.
Zillow last checked: 8 hours ago
Listing updated: June 26, 2025 at 11:40am
Listed by:
Beth Larsen 517-260-0240,
Xsell Realty
Bought with:
Scott Gray, 6501407007
Xsell Realty
Source: MiRealSource,MLS#: 50172076 Originating MLS: Lenawee County Association of REALTORS
Originating MLS: Lenawee County Association of REALTORS
Facts & features
Interior
Bedrooms & bathrooms
- Bedrooms: 3
- Bathrooms: 2
- Full bathrooms: 1
- 1/2 bathrooms: 1
Bedroom 1
- Level: First
- Area: 143
- Dimensions: 13 x 11
Bedroom 2
- Features: Wood
- Level: Second
- Area: 180
- Dimensions: 15 x 12
Bedroom 3
- Features: Wood
- Level: Second
- Area: 144
- Dimensions: 12 x 12
Bathroom 1
- Level: Second
Dining room
- Features: Carpet
- Level: First
- Area: 240
- Dimensions: 20 x 12
Kitchen
- Features: Carpet
- Level: First
- Area: 253
- Dimensions: 23 x 11
Living room
- Features: Carpet
- Level: First
- Area: 325
- Dimensions: 25 x 13
Heating
- Forced Air, Natural Gas
Cooling
- Central Air
Appliances
- Included: Dryer, Microwave, Range/Oven, Refrigerator, Washer, Gas Water Heater
Features
- Flooring: Wood, Carpet
- Basement: Brick,Stone
- Number of fireplaces: 1
- Fireplace features: Living Room
Interior area
- Total structure area: 3,126
- Total interior livable area: 1,758 sqft
- Finished area above ground: 1,758
- Finished area below ground: 0
Property
Parking
- Total spaces: 1
- Parking features: Garage, Detached, Electric in Garage, Garage Door Opener, Garage Faces Side
- Garage spaces: 1
Features
- Levels: One and One Half
- Stories: 1
- Patio & porch: Porch
- Waterfront features: None
- Body of water: none
- Frontage type: Road
- Frontage length: 120
Lot
- Size: 6,534 sqft
- Dimensions: 120 x 55
- Features: Corner Lot, Sidewalks
Details
- Parcel number: XA0000022900
- Zoning description: Residential
- Special conditions: Private
Construction
Type & style
- Home type: SingleFamily
- Architectural style: Farm House
- Property subtype: Single Family Residence
Materials
- Vinyl Siding, Vinyl Trim
- Foundation: Basement, Brick, Stone
Condition
- Year built: 1880
Utilities & green energy
- Sewer: Public Sanitary
- Water: Public
Community & neighborhood
Location
- Region: Adrian
- Subdivision: Original Of Adrian City
Other
Other facts
- Listing agreement: Exclusive Right To Sell
- Listing terms: Cash,Conventional
- Road surface type: Paved
Price history
| Date | Event | Price |
|---|---|---|
| 6/26/2025 | Sold | $115,000-11.5%$65/sqft |
Source: | ||
| 5/27/2025 | Pending sale | $130,000$74/sqft |
Source: | ||
| 5/12/2025 | Contingent | $130,000$74/sqft |
Source: | ||
| 4/21/2025 | Listed for sale | $130,000$74/sqft |
Source: | ||
Public tax history
| Year | Property taxes | Tax assessment |
|---|---|---|
| 2025 | $1,517 -11.2% | $57,685 +10.3% |
| 2024 | $1,709 +22.2% | $52,312 +10.7% |
| 2023 | $1,398 | $47,247 +10.7% |
Find assessor info on the county website
Neighborhood: 49221
Nearby schools
GreatSchools rating
- 3/10Michener Elementary SchoolGrades: PK-5Distance: 1.4 mi
- 3/10Springbrook Middle SchoolGrades: 6-8Distance: 0.8 mi
- 7/10Adrian High SchoolGrades: 8-12Distance: 1.1 mi
Schools provided by the listing agent
- District: Adrian City School District
Source: MiRealSource. This data may not be complete. We recommend contacting the local school district to confirm school assignments for this home.

Get pre-qualified for a loan
At Zillow Home Loans, we can pre-qualify you in as little as 5 minutes with no impact to your credit score.An equal housing lender. NMLS #10287.
