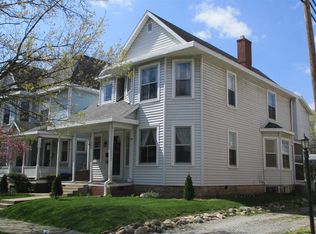Closed
$235,000
307 E Main St, Delphi, IN 46923
3beds
2,114sqft
Single Family Residence
Built in 1897
6,359.76 Square Feet Lot
$234,700 Zestimate®
$--/sqft
$1,748 Estimated rent
Home value
$234,700
$216,000 - $253,000
$1,748/mo
Zestimate® history
Loading...
Owner options
Explore your selling options
What's special
Historic charm meets modern blend in this well updated 3 bed, 2 full bath home with 2114 SF. Need more space? 1000SF attic ready for your ideas. Large foyer off inviting front porch, beautifully crafted staircase, updated flooring, new paint, new flooring throughout. 2 tastefully remodeled bathrooms. Large loft area upstairs for kids or separate space. Amazing original Fireplace in formal dining. Kitchen with island and updated appliances included. 2 car detached garage with fenced yard. Close to all Delphi has to offer. Must see to appreciate the character and updates. Schedule your showing today!
Zillow last checked: 8 hours ago
Listing updated: April 17, 2025 at 10:36am
Listed by:
Shelley Molter Office:765-838-1707,
The Real Estate Agency
Bought with:
Tan Hardebeck, RB16001135
REAL ESTATE NETWORK L.L.C
Source: IRMLS,MLS#: 202505688
Facts & features
Interior
Bedrooms & bathrooms
- Bedrooms: 3
- Bathrooms: 2
- Full bathrooms: 2
Bedroom 1
- Level: Upper
Bedroom 2
- Level: Upper
Dining room
- Level: Main
- Area: 252
- Dimensions: 14 x 18
Kitchen
- Level: Main
- Area: 130
- Dimensions: 13 x 10
Living room
- Level: Main
- Area: 196
- Dimensions: 14 x 14
Heating
- Natural Gas, Forced Air
Cooling
- Central Air
Appliances
- Included: Disposal, Range/Oven Hook Up Gas, Dishwasher, Refrigerator, Washer, Gas Cooktop, Dryer-Electric, Gas Oven, Gas Range, Gas Water Heater
- Laundry: Electric Dryer Hookup
Features
- Ceiling-9+, Ceiling Fan(s), Countertops-Solid Surf, Eat-in Kitchen, Entrance Foyer, Kitchen Island, Natural Woodwork, Open Floorplan, Stand Up Shower, Tub/Shower Combination, Formal Dining Room
- Flooring: Carpet, Laminate
- Basement: Partial,Unfinished,Block
- Attic: Walk-up
- Number of fireplaces: 1
- Fireplace features: Dining Room, Gas Log
Interior area
- Total structure area: 3,629
- Total interior livable area: 2,114 sqft
- Finished area above ground: 2,114
- Finished area below ground: 0
Property
Parking
- Total spaces: 2
- Parking features: Detached, Garage Door Opener, Garage Utilities
- Garage spaces: 2
Features
- Levels: Two
- Stories: 2
- Patio & porch: Porch Covered
- Exterior features: Fire Pit
- Fencing: Wood
Lot
- Size: 6,359 sqft
- Features: Level, 0-2.9999, City/Town/Suburb
Details
- Additional parcels included: 0806-20-021-051.000-007
- Parcel number: 080629014026.000007
Construction
Type & style
- Home type: SingleFamily
- Property subtype: Single Family Residence
Materials
- Vinyl Siding
- Roof: Asphalt,Rubber
Condition
- New construction: No
- Year built: 1897
Utilities & green energy
- Electric: Duke Energy Indiana
- Gas: NIPSCO
- Sewer: City
- Water: City
- Utilities for property: Cable Available
Community & neighborhood
Security
- Security features: Smoke Detector(s)
Community
- Community features: Sidewalks
Location
- Region: Delphi
- Subdivision: None
Other
Other facts
- Listing terms: Cash,Conventional,FHA,USDA Loan,VA Loan
Price history
| Date | Event | Price |
|---|---|---|
| 4/17/2025 | Sold | $235,000-9.3% |
Source: | ||
| 3/17/2025 | Pending sale | $259,000 |
Source: | ||
| 3/7/2025 | Price change | $259,000-3.7% |
Source: | ||
| 2/24/2025 | Listed for sale | $269,000+68.2% |
Source: | ||
| 3/25/2022 | Sold | $159,900 |
Source: | ||
Public tax history
| Year | Property taxes | Tax assessment |
|---|---|---|
| 2024 | $1,364 +11% | $158,200 +16% |
| 2023 | $1,229 +23.1% | $136,400 +11% |
| 2022 | $998 +4.5% | $122,900 +20.5% |
Find assessor info on the county website
Neighborhood: 46923
Nearby schools
GreatSchools rating
- 7/10Delphi Community Elementary SchoolGrades: PK-5Distance: 0.6 mi
- 7/10Delphi Community Middle SchoolGrades: 6-8Distance: 0.9 mi
- 5/10Delphi Community High SchoolGrades: 9-12Distance: 0.9 mi
Schools provided by the listing agent
- Elementary: Delphi Community
- Middle: Delphi Community
- High: Delphi
- District: Delphi Community School Corp.
Source: IRMLS. This data may not be complete. We recommend contacting the local school district to confirm school assignments for this home.
Get pre-qualified for a loan
At Zillow Home Loans, we can pre-qualify you in as little as 5 minutes with no impact to your credit score.An equal housing lender. NMLS #10287.
