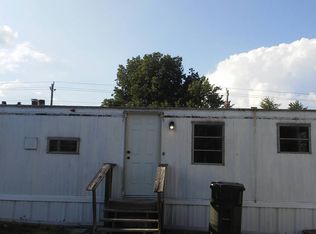Bring your Tool Box for this one! If your dream is to re-do a historic home with tall ceilings,* (*a couple of these ceilings have large patches that have fallen down from before the roof was replaced) & original unpainted woodwork then this fixer upper might interest you. The Bathroom is upstairs and the claw foot tub leaks so they take showers in the basement. One of the owners can't walk the stairs so ignore the port-a-pottie in the First floor bedroom. There are 3 more bedrooms upstairs. The Seller will may be home for showings. This home is close to the schools and to the downtown Waterloo festivities and businesses. If you love the location but not all the work it needs, tear the house down and build a new one. The lot is large with nice shade & trees and an alley is behind it for a detached garage. Roof, Vinyl Siding, & all windows were replaced in 1998. Furnace was installed approx. 2008, Water Heater approx. 2019. Bring your Imagination! Property is being sold 'AS IS'!
This property is off market, which means it's not currently listed for sale or rent on Zillow. This may be different from what's available on other websites or public sources.
