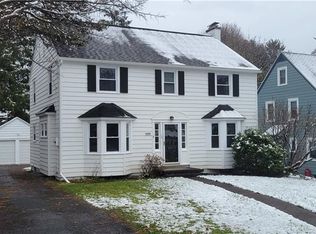Charm and character abounds in this completely remodeled classic Dewittshire home. From the archways, niches, newly refinished hardwood floors to the freshly painted textured walls, this classic home is in move in condition. Some exterior updates and classic features are the slate tiled roof plus a new tin roof over garage, new "Trex" walkway to the newly fenced "private oasis' in the side yard offers solitude an privacy. Remodeled kitchen and baths with new light fixtures and neutral draperies make move in a dream. Decorated with a designers touch once you see this home YOU'LL START PACKING!
This property is off market, which means it's not currently listed for sale or rent on Zillow. This may be different from what's available on other websites or public sources.
