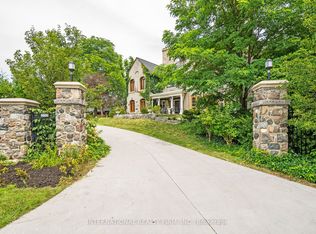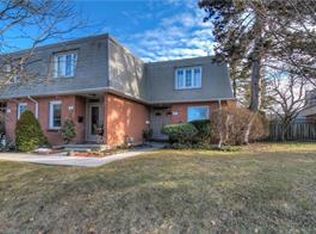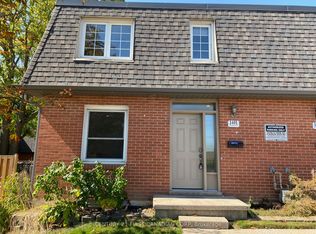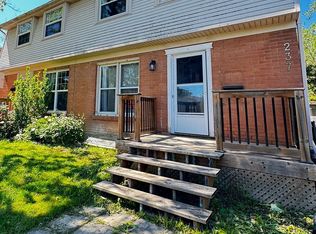This spectacular and beautiful former Wastell model home is located in exclusive Woodholme Park over looking the Woodholme Manor. This home features 3464 Sq Ft of style and elegance with an additional 1391 SqFt of a professionally finished lower level with 9 ft ceilings. Large principle rooms with an abundance of windows for plenty of natural light, main floor has gleaming hardwood and ceramic floors and a great room with gas fireplace, vaulted ceiling, elegant chandelier and built-in shelves. Formal dinning area with coffered ceiling, oval sun room/den, designer kitchen with granite countertop and a gas stove. Main floor Master bedroom has luxury ensuite and built in cabinetry in large closet and doors leading to a covered patio . Some of the other features include ceiling speakers, heated floor in the master bedroom ensuite. sprinkler system, beautiful spindled staircase with a landing, 3 spacious bedrooms on the second level and an oversized back yard.
This property is off market, which means it's not currently listed for sale or rent on Zillow. This may be different from what's available on other websites or public sources.



