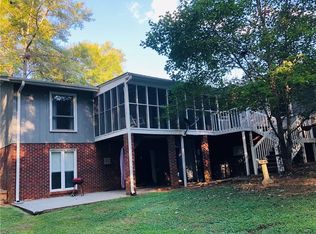BACK ON THE MARKET!! Welcome home, to beautiful Beaver Creek community. This lovely two story home is situated on a little over an acre, semi wooded lot. It's location off of 81 convenient to shops, restaurants, parks, and I-85. Head up the driveway and feel the welcome of the wooded lot and natural beauty of this home. Through the prairie framed front door, you'll enter into the large living space featuring the oversized stone fireplace and vaulted ceilings to the left and the open kitchen dining area to the right. Off the living room, on one side, you'll find a large sunroom perfect for cool-weather entertaining with access to the large, fenced back yard. On the other side you will find the dining room which is large enough to host lots of friends and family. The kitchen offers stainless appliances, tiled backsplash, and ceiling-height cabinets and pantry for plenty of storage. Off the kitchen is the laundry room and access to the DOUBLE 2 car garages. Down the hall on the main level is one large guest bedroom and one full bath. Up the stairs, you will find the master suite and an additional guest room. The master suite features a walkout deck facing the wooded backyard, double master closets, and the master bathroom. Warmth and comfort are the crowning glory of this house. The large picture windows offer so much natural light, you'll find it hard not to love every minute inside this home. Tastefully updated fixtures and lighting give this home a modern flavor, while staying true to the charm and simplicity of this private homestead. Welcome... to Cumberland Way.
This property is off market, which means it's not currently listed for sale or rent on Zillow. This may be different from what's available on other websites or public sources.
