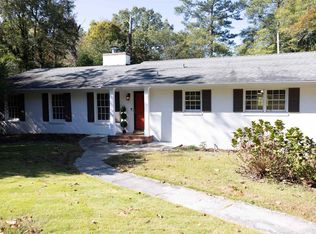Sold for $354,650 on 07/11/25
$354,650
307 Crestview Rd, Anniston, AL 36207
4beds
3,334sqft
Single Family Residence
Built in 1969
1.01 Acres Lot
$369,100 Zestimate®
$106/sqft
$2,842 Estimated rent
Home value
$369,100
$288,000 - $469,000
$2,842/mo
Zestimate® history
Loading...
Owner options
Explore your selling options
What's special
This gorgeous home has all the bells and whistles starting with the spacius beautiful family room w/ a fireplace surrounded by marble tile w/ dental crown mold trim & gas logs. There is also dental crown mold trim around the ceiling & gleaming hardwood floors in the family room, large dining room & entryway. Three bedrooms offer a full bath and there is also a half bath off of the hallway. The beautiful kitchen offers plenty of cabinets w/ granite countertops & a separate breakfast room. The laundry room has lots of cabinet space and also a sink. Located right off the laundry room is another half bath. This home also offers lots of closets, storage areas inside & out & also a walkout basement. The backyard is fenced in and has a building with solar power. There are 2 driveways with one leading up to a building with1300 sqft, roll up doors & an entry front the road with a metal fence and gate surrounded with brick columns. Other features include lots of built in shelving & 9ft ceilings.
Zillow last checked: 9 hours ago
Listing updated: July 11, 2025 at 09:08am
Listed by:
Cindy Bohannon 256-310-0520,
ERA King Real Estate
Bought with:
Brandy Brenneman
Keller Williams Realty Group
Source: GALMLS,MLS#: 21418035
Facts & features
Interior
Bedrooms & bathrooms
- Bedrooms: 4
- Bathrooms: 5
- Full bathrooms: 3
- 1/2 bathrooms: 2
Primary bedroom
- Level: First
Bedroom 1
- Level: First
Bedroom 2
- Level: First
Primary bathroom
- Level: First
Bathroom 1
- Level: First
Bathroom 3
- Level: First
Family room
- Level: First
Kitchen
- Features: Stone Counters, Eat-in Kitchen
- Level: First
Basement
- Area: 0
Office
- Level: First
Heating
- Central, Electric
Cooling
- Central Air, Electric, Ceiling Fan(s)
Appliances
- Included: Trash Compactor, Electric Cooktop, Dishwasher, Disposal, Electric Oven, Refrigerator, Stainless Steel Appliance(s), 2+ Water Heaters, Electric Water Heater, Gas Water Heater
- Laundry: Electric Dryer Hookup, Washer Hookup, Main Level, Laundry Room, Laundry (ROOM), Yes
Features
- Workshop (INT), High Ceilings, Crown Molding, Smooth Ceilings, Separate Shower, Tub/Shower Combo
- Flooring: Carpet, Hardwood, Tile
- Doors: Insulated Door, Storm Door(s)
- Windows: Double Pane Windows, Storm Window(s)
- Basement: Crawl Space
- Attic: Pull Down Stairs,Yes
- Number of fireplaces: 2
- Fireplace features: Tile (FIREPL), Living Room, Gas, Outside
Interior area
- Total interior livable area: 3,334 sqft
- Finished area above ground: 3,334
- Finished area below ground: 0
Property
Parking
- Total spaces: 4
- Parking features: Attached, Detached, Garage Faces Front
- Attached garage spaces: 2
- Carport spaces: 2
- Covered spaces: 4
Accessibility
- Accessibility features: Support Rails
Features
- Levels: One
- Stories: 1
- Patio & porch: Open (PATIO), Patio
- Pool features: None
- Fencing: Fenced
- Has view: Yes
- View description: None
- Waterfront features: No
Lot
- Size: 1.01 Acres
- Features: Acreage
Details
- Additional structures: Storage, Workshop
- Parcel number: 2102094001072000
- Special conditions: N/A
Construction
Type & style
- Home type: SingleFamily
- Property subtype: Single Family Residence
Materials
- Brick, Brick Over Foundation
Condition
- Year built: 1969
Utilities & green energy
- Water: Public
- Utilities for property: Sewer Connected, Underground Utilities
Green energy
- Energy efficient items: Lighting, Power Vent, Thermostat, Ridge Vent
Community & neighborhood
Security
- Security features: Safe Room/Storm Cellar, Security System
Community
- Community features: Curbs
Location
- Region: Anniston
- Subdivision: Mountain Manor
Other
Other facts
- Road surface type: Paved
Price history
| Date | Event | Price |
|---|---|---|
| 7/11/2025 | Sold | $354,650+1.4%$106/sqft |
Source: | ||
| 5/15/2025 | Contingent | $349,900$105/sqft |
Source: | ||
| 5/6/2025 | Listed for sale | $349,900-12.3%$105/sqft |
Source: | ||
| 3/7/2025 | Listing removed | -- |
Source: Owner Report a problem | ||
| 3/6/2025 | Listed for sale | $399,000+897.5%$120/sqft |
Source: Owner Report a problem | ||
Public tax history
| Year | Property taxes | Tax assessment |
|---|---|---|
| 2024 | $266 | $5,160 |
| 2023 | $266 | $5,160 |
| 2022 | $266 +12.7% | $5,160 +12.7% |
Find assessor info on the county website
Neighborhood: 36207
Nearby schools
GreatSchools rating
- 3/10Golden Springs Elementary SchoolGrades: 1-5Distance: 1.7 mi
- 3/10Anniston Middle SchoolGrades: 6-8Distance: 4.4 mi
- 2/10Anniston High SchoolGrades: 9-12Distance: 1.6 mi
Schools provided by the listing agent
- Elementary: Golden Springs
- Middle: Anniston
- High: Anniston
Source: GALMLS. This data may not be complete. We recommend contacting the local school district to confirm school assignments for this home.

Get pre-qualified for a loan
At Zillow Home Loans, we can pre-qualify you in as little as 5 minutes with no impact to your credit score.An equal housing lender. NMLS #10287.
