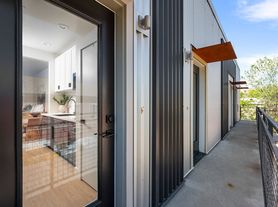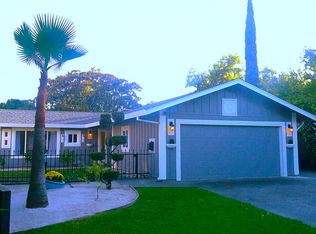Beautiful, spacious, and modern 3 bedroom/3.5 bath home with an open concept living area, a large two car attached garage, outdoor balcony, and a large rooftop deck in the heart of downtown. The home enjoys a shared paseo for added quiet enjoyment, privacy, and security. This is an entertainer's dream!
The lower level features a second master room with an en suite bathroom. The second level features a large, open living room, dining room and a kitchen combo with all the appliances included, and 1/2 bath. French doors lead you from the kitchen to a balcony where you can enjoy reading a book while soaking up some sun. The top level features a large master bedroom with a walk-in closet, an en suite bathroom; as well as a second bedroom with another full bathroom. There is also space upstairs for a small reading nook or office as you come up the stairs.
The community also features a community garden and private dog park. There is additional plenty of guest parking available. The HOA maintains exterior landscaping for your convenience.
The entire home has been freshly updated with new paint throughout and new floors throughout most of the home. Areas with carpet pictured have been updated with new LVP.
SMUD,PG&E, and city utilities paid by tenant.
HOA fees paid by owner.
Applications are processed on first come, first serve basis and not until you view the property.
Minimum Qualifications:
Minimum 620 credit score & credit check
2.5X rent to income and 2 years of positive verifiable rent history
Deposit same as one month's rent
No smoking, vaping or pets allowed.
Townhouse for rent
Accepts Zillow applications
$3,600/mo
307 Creamery Ln, Sacramento, CA 95814
3beds
2,900sqft
Price may not include required fees and charges.
Townhouse
Available now
No pets
Central air
In unit laundry
Attached garage parking
-- Heating
What's special
New lvpOutdoor balconyLarge rooftop deckFrench doors
- 10 days |
- -- |
- -- |
Travel times
Facts & features
Interior
Bedrooms & bathrooms
- Bedrooms: 3
- Bathrooms: 4
- Full bathrooms: 3
- 1/2 bathrooms: 1
Cooling
- Central Air
Appliances
- Included: Dishwasher, Dryer, Freezer, Microwave, Oven, Refrigerator, Washer
- Laundry: In Unit
Features
- Walk In Closet
- Flooring: Hardwood
Interior area
- Total interior livable area: 2,900 sqft
Property
Parking
- Parking features: Attached
- Has attached garage: Yes
- Details: Contact manager
Features
- Exterior features: Pet Park, Walk In Closet
Details
- Parcel number: 00202100240000
Construction
Type & style
- Home type: Townhouse
- Property subtype: Townhouse
Building
Management
- Pets allowed: No
Community & HOA
Location
- Region: Sacramento
Financial & listing details
- Lease term: 1 Year
Price history
| Date | Event | Price |
|---|---|---|
| 10/2/2025 | Listed for rent | $3,600-2.7%$1/sqft |
Source: Zillow Rentals | ||
| 5/15/2022 | Listing removed | -- |
Source: Zillow Rental Manager | ||
| 4/24/2022 | Price change | $3,700-5.1%$1/sqft |
Source: Zillow Rental Manager | ||
| 4/18/2022 | Listed for rent | $3,900$1/sqft |
Source: Zillow Rental Manager | ||
| 10/4/2017 | Sold | $678,500$234/sqft |
Source: Public Record | ||

