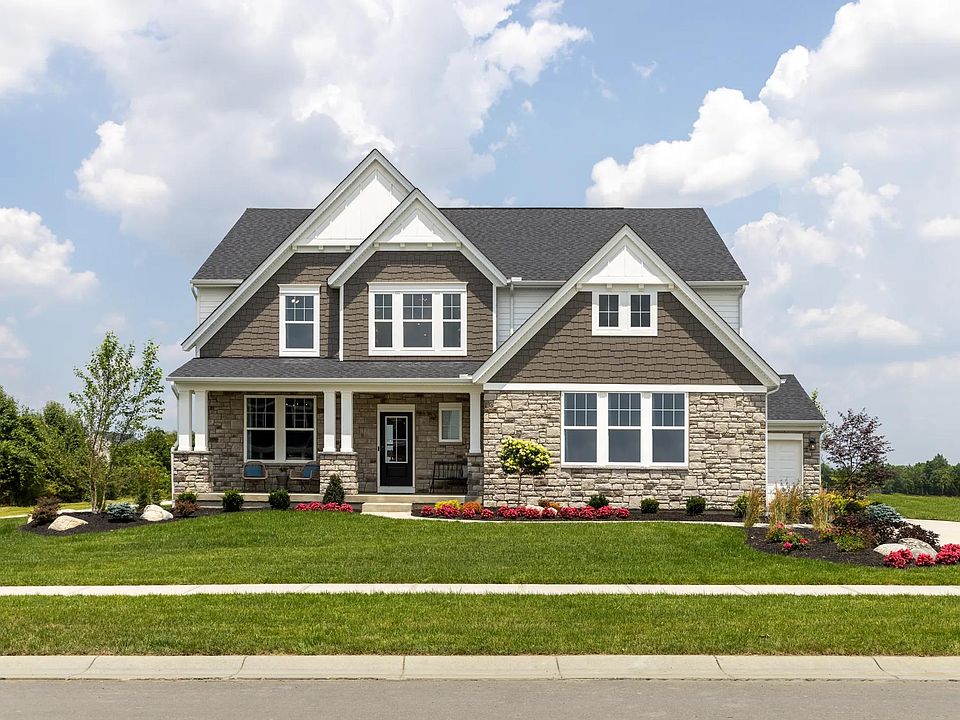This popular floor plan was designed for gathering and has over 3,000 square feet of finished space. An amazing two-story family room showases a stone-to-celling fireplace, and a gourmet kitchen. A nicely-sized gameroom is just steps from the main family room, A flexible home office with French doors is off the main foyer, and a covered deck with fireplace offers a great spot for outdoor entertaining. The second floor private primary bedroom with tall ceilings has a luxury bath with an oversized shower and a large walk-in closet that adjoins the convenient second floor laundry. Three spacious bedrooms share two full baths and spacious closets. This quick move-in home will be complete in Spring 2025.
New construction
$699,900
307 Craftsman Ct, Edgewood, KY 41017
4beds
3,023sqft
Single Family Residence, Residential
Built in 2025
-- sqft lot
$-- Zestimate®
$232/sqft
$92/mo HOA
What's special
Convenient second floor laundryLarge walk-in closetGourmet kitchenCovered deck with fireplaceFlexible home officeTall ceilingsNicely-sized gameroom
Call: (812) 594-6370
- 248 days |
- 289 |
- 8 |
Zillow last checked: 7 hours ago
Listing updated: October 13, 2025 at 06:37am
Listed by:
John Heisler 859-468-9032,
Drees/Zaring Realty
Source: NKMLS,MLS#: 629811
Travel times
Schedule tour
Select your preferred tour type — either in-person or real-time video tour — then discuss available options with the builder representative you're connected with.
Open houses
Facts & features
Interior
Bedrooms & bathrooms
- Bedrooms: 4
- Bathrooms: 4
- Full bathrooms: 3
- 1/2 bathrooms: 1
Primary bedroom
- Description: Private; 10' ceiling
- Level: Second
- Area: 285
- Dimensions: 15 x 19
Breakfast room
- Description: Adjoins family room; exits to covered deck
- Level: First
- Area: 154
- Dimensions: 14 x 11
Family room
- Description: 2-story; stone fireplace
- Level: First
- Area: 255
- Dimensions: 17 x 15
Game room
- Description: Sunken - off family room
- Level: First
- Area: 345
- Dimensions: 15 x 23
Kitchen
- Description: SS appliances; gas cooktop
- Level: First
- Area: 238
- Dimensions: 14 x 17
Laundry
- Description: Sink in cabinet;adjoins primary walk-in closet
- Level: Second
- Area: 56
- Dimensions: 8 x 7
Other
- Description: Flex room w/french doors
- Level: First
- Area: 154
- Dimensions: 14 x 11
Primary bath
- Description: Tiled super shower; double vanity
- Level: Second
- Area: 99
- Dimensions: 9 x 11
Heating
- Forced Air
Cooling
- Central Air
Appliances
- Included: Stainless Steel Appliance(s), Electric Oven, Dishwasher, Disposal, Microwave
Features
- Kitchen Island, Walk-In Closet(s), Tray Ceiling(s), Storage, Stone Counters, Smart Thermostat, Smart Home, Pantry, Open Floorplan, High Speed Internet, Entrance Foyer, Eat-in Kitchen, Double Vanity, Breakfast Bar, Cathedral Ceiling(s), Ceiling Fan(s), High Ceilings, Recessed Lighting, Wired for Data
- Doors: Multi Panel Doors
- Windows: Vinyl Frames
- Basement: Full
- Number of fireplaces: 1
- Fireplace features: Electric
Interior area
- Total structure area: 3,023
- Total interior livable area: 3,023 sqft
Property
Parking
- Total spaces: 2
- Parking features: Attached, Driveway, Garage, Garage Door Opener, Garage Faces Front
- Attached garage spaces: 2
- Has uncovered spaces: Yes
Features
- Levels: Two
- Stories: 2
- Patio & porch: Covered, Deck, Patio, Porch
Details
- Zoning description: Residential
Construction
Type & style
- Home type: SingleFamily
- Architectural style: Traditional
- Property subtype: Single Family Residence, Residential
Materials
- HardiPlank Type, Stone
- Foundation: Poured Concrete
- Roof: Shingle
Condition
- New Construction
- New construction: Yes
- Year built: 2025
Details
- Builder name: Drees Homes
Utilities & green energy
- Sewer: Public Sewer
- Water: Public
Community & HOA
Community
- Subdivision: Wildrose Estates
HOA
- Has HOA: Yes
- Services included: Association Fees, Maintenance Grounds
- HOA fee: $1,100 annually
Location
- Region: Edgewood
Financial & listing details
- Price per square foot: $232/sqft
- Date on market: 2/10/2025
- Cumulative days on market: 249 days
About the community
This new home community in Edgewood combines suburban charm with urban accessibility. Situated next to Crestview Hills Town Center and just minutes from I-275, residents enjoy convenient access to shopping, dining, and numerous recreational options. Nearby, well-kept parks enhance the community?s appeal, and it belongs to a top-tier school district. Its close proximity to Cincinnati, Ohio, allows homeowners to enjoy a tranquil suburban lifestyle while staying connected to the vibrant offerings of a major city.
Source: Drees Homes

