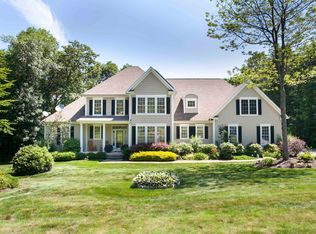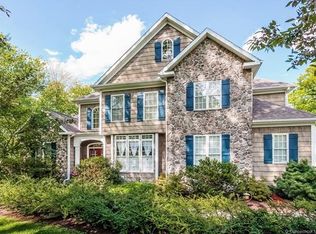Enjoy gorgeous views of rolling hills, mountains and apple orchard, from the front porch of this beautiful Ranch home. An awesome open floor plan with eat-in kitchen and center island that opens to the huge FR and Sun Room, FDR, the MBR suite has a vaulted ceiling, walk-in closet plus a full bath w/walk-in shower & double sinks, 2.5 baths total, den can easily be converted to a 3rd BR w/an addition of a wall. Sliders in kitchen lead to deck and fenced in private back yard. A home not to be missed, so call now before its gone...
This property is off market, which means it's not currently listed for sale or rent on Zillow. This may be different from what's available on other websites or public sources.


