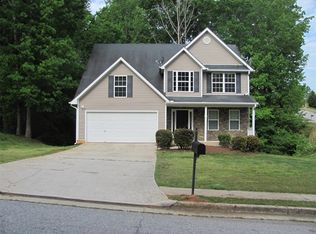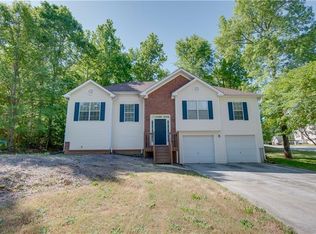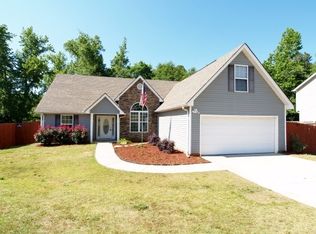Closed
$298,000
307 Conner Ct, Social Circle, GA 30025
4beds
1,752sqft
Single Family Residence
Built in 2005
0.39 Acres Lot
$296,900 Zestimate®
$170/sqft
$2,064 Estimated rent
Home value
$296,900
Estimated sales range
Not available
$2,064/mo
Zestimate® history
Loading...
Owner options
Explore your selling options
What's special
Welcome to your dream home in the heart of this highly sought-after Social Circle community! This 4-BR 2.5-bath home makes moving in feel like a breeze with your brand-new roof, some new paint, and flooring... all you have to do is settle in and start making new memories! Stepping inside, you'll find the Living Room, Dining Room, Kitchen with SS appliances, and the eat-in kitchen space that everyone needs. The half bath is conveniently located on the main level, perfect for guests and any gatherings. Upstairs, has all 4-BR's, including a master suite that's nothing short of a personal retreat. Imagine unwinding in your master bedroom where you can just escape the day and relax with a private ensuite and always have room for everything in your huge walk-in closet. We are not finished yet! This gem features a unique private backyard that invites you to create your own outdoor entertaining space, and a 2-car garage with an extra workshop area ideal for hobbies, tinkering, or just extra storage. Plus, you're just a hop, skip, and a jump away from town and schools, making life's daily errands and family activities that much easier. This home isn't just move-in ready; it's PickiVicki Approved! Don't forget to ask about the new homebuyer programs and down payment assistance available through preferred lenders. Ready to see it for yourself? Just note, there's an alarm code for entry, and we have video surveillance on the property for your peace of mind.
Zillow last checked: 8 hours ago
Listing updated: November 06, 2024 at 12:51pm
Listed by:
Vicki Rickett 770-544-8095,
PVH Real Estate
Bought with:
Nayibi Vera Flota, 422975
Joe Stockdale Real Estate
Source: GAMLS,MLS#: 10366349
Facts & features
Interior
Bedrooms & bathrooms
- Bedrooms: 4
- Bathrooms: 3
- Full bathrooms: 2
- 1/2 bathrooms: 1
Dining room
- Features: Separate Room
Kitchen
- Features: Breakfast Room, Pantry
Heating
- Central
Cooling
- Central Air
Appliances
- Included: Dishwasher, Dryer, Electric Water Heater, Microwave, Oven/Range (Combo), Stainless Steel Appliance(s), Washer
- Laundry: Upper Level
Features
- Separate Shower, Soaking Tub, Walk-In Closet(s)
- Flooring: Carpet, Laminate, Vinyl
- Basement: None
- Attic: Pull Down Stairs
- Number of fireplaces: 1
- Fireplace features: Factory Built, Family Room, Gas Starter
- Common walls with other units/homes: No Common Walls
Interior area
- Total structure area: 1,752
- Total interior livable area: 1,752 sqft
- Finished area above ground: 1,752
- Finished area below ground: 0
Property
Parking
- Total spaces: 2
- Parking features: Garage, Garage Door Opener
- Has garage: Yes
Features
- Levels: Two
- Stories: 2
- Patio & porch: Patio, Porch
- Exterior features: Other
- Fencing: Other
Lot
- Size: 0.39 Acres
- Features: City Lot, Level
Details
- Additional structures: Other
- Parcel number: NS07B050
- Special conditions: As Is
Construction
Type & style
- Home type: SingleFamily
- Architectural style: Traditional
- Property subtype: Single Family Residence
Materials
- Stone, Vinyl Siding
- Foundation: Slab
- Roof: Composition
Condition
- Resale
- New construction: No
- Year built: 2005
Utilities & green energy
- Electric: 220 Volts
- Sewer: Public Sewer
- Water: Public
- Utilities for property: Cable Available, Electricity Available, High Speed Internet, Phone Available, Sewer Connected
Community & neighborhood
Community
- Community features: Playground, Pool, Sidewalks, Street Lights, Tennis Court(s)
Location
- Region: Social Circle
- Subdivision: Windsong
Other
Other facts
- Listing agreement: Exclusive Right To Sell
- Listing terms: Cash,Conventional,FHA,Other,USDA Loan,VA Loan
Price history
| Date | Event | Price |
|---|---|---|
| 11/6/2024 | Sold | $298,000+2.8%$170/sqft |
Source: | ||
| 10/17/2024 | Pending sale | $290,000$166/sqft |
Source: | ||
| 9/17/2024 | Listed for sale | $290,000$166/sqft |
Source: | ||
| 9/12/2024 | Pending sale | $290,000$166/sqft |
Source: | ||
| 8/28/2024 | Listed for sale | $290,000+1.9%$166/sqft |
Source: | ||
Public tax history
| Year | Property taxes | Tax assessment |
|---|---|---|
| 2024 | $4,079 +4.3% | $114,680 +6% |
| 2023 | $3,911 +14.4% | $108,160 +17.5% |
| 2022 | $3,418 +31.7% | $92,080 +30.1% |
Find assessor info on the county website
Neighborhood: 30025
Nearby schools
GreatSchools rating
- 7/10Social Circle Elementary SchoolGrades: 3-5Distance: 0.7 mi
- 5/10Social Circle Middle SchoolGrades: 6-8Distance: 0.5 mi
- 8/10Social Circle High SchoolGrades: 9-12Distance: 0.5 mi
Schools provided by the listing agent
- Elementary: Social Circle Primary/Elementa
- Middle: Social Circle
- High: Social Circle
Source: GAMLS. This data may not be complete. We recommend contacting the local school district to confirm school assignments for this home.
Get a cash offer in 3 minutes
Find out how much your home could sell for in as little as 3 minutes with a no-obligation cash offer.
Estimated market value
$296,900


