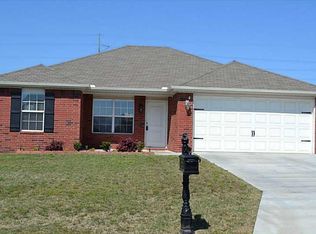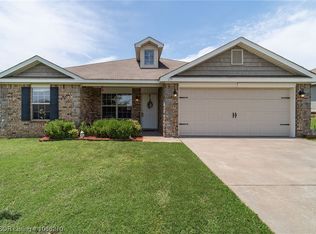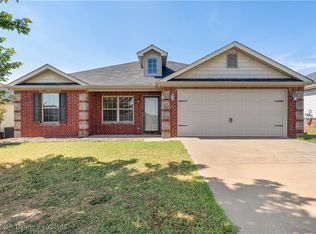Sold for $208,000 on 06/23/25
$208,000
307 Colony Ct, Barling, AR 72923
3beds
1,279sqft
Single Family Residence
Built in 2011
6,263.93 Square Feet Lot
$208,900 Zestimate®
$163/sqft
$1,746 Estimated rent
Home value
$208,900
$184,000 - $238,000
$1,746/mo
Zestimate® history
Loading...
Owner options
Explore your selling options
What's special
Welcome to this charming 3 bedroom, 2 bath home featuring an open concept living room and eat-in kitchen-perfect for entertaining or everyday living. This two owner home also offers a spacious master bedroom, privacy fenced backyard and covered patio.
Zillow last checked: 8 hours ago
Listing updated: June 25, 2025 at 08:48am
Listed by:
Martin Group 479-414-2236,
Keller Williams Platinum Realty
Bought with:
Tammy Best, EB00080701
Chuck Fawcett Realty FSM
Source: Western River Valley BOR,MLS#: 1080821Originating MLS: Fort Smith Board of Realtors
Facts & features
Interior
Bedrooms & bathrooms
- Bedrooms: 3
- Bathrooms: 2
- Full bathrooms: 2
Heating
- Central, Electric
Cooling
- Central Air, Electric
Appliances
- Included: Some Electric Appliances, Dishwasher, Electric Water Heater, Disposal, Microwave Hood Fan, Microwave, Range, Self Cleaning Oven, Plumbed For Ice Maker
- Laundry: Gas Dryer Hookup, Washer Hookup, Dryer Hookup
Features
- Attic, Ceiling Fan(s), Cathedral Ceiling(s), Eat-in Kitchen, Storage, Walk-In Closet(s)
- Flooring: Carpet, Ceramic Tile
- Windows: Blinds
- Has fireplace: No
Interior area
- Total interior livable area: 1,279 sqft
Property
Parking
- Total spaces: 2
- Parking features: Attached, Garage, Garage Door Opener
- Has attached garage: Yes
- Covered spaces: 2
Features
- Levels: One
- Stories: 1
- Patio & porch: Covered, Patio
- Exterior features: Concrete Driveway
- Pool features: None
- Fencing: Partial
Lot
- Size: 6,263 sqft
- Dimensions: 57 x 110
- Features: Cleared, Landscaped, Level, Subdivision
Details
- Additional structures: Outbuilding
- Parcel number: 6027000430000000
- Special conditions: None
Construction
Type & style
- Home type: SingleFamily
- Property subtype: Single Family Residence
Materials
- Brick, Vinyl Siding
- Foundation: Slab
- Roof: Architectural,Shingle
Condition
- Year built: 2011
Utilities & green energy
- Sewer: Public Sewer
- Water: Public
- Utilities for property: Electricity Available, Natural Gas Available, Sewer Available, Water Available
Community & neighborhood
Security
- Security features: Smoke Detector(s)
Location
- Region: Barling
- Subdivision: Heritage At Painter Lane
Price history
| Date | Event | Price |
|---|---|---|
| 6/23/2025 | Sold | $208,000-0.5%$163/sqft |
Source: Western River Valley BOR #1080821 | ||
| 5/9/2025 | Pending sale | $209,000$163/sqft |
Source: Western River Valley BOR #1080821 | ||
| 5/7/2025 | Listed for sale | $209,000+52%$163/sqft |
Source: Western River Valley BOR #1080821 | ||
| 8/16/2019 | Sold | $137,500$108/sqft |
Source: Western River Valley BOR #1025571 | ||
| 7/19/2019 | Pending sale | $137,500$108/sqft |
Source: Fort Smith - WEICHERT, REALTORS - The Griffin Company #1025571 | ||
Public tax history
| Year | Property taxes | Tax assessment |
|---|---|---|
| 2024 | $952 -34.4% | $26,130 |
| 2023 | $1,452 | $26,130 |
| 2022 | $1,452 | $26,130 |
Find assessor info on the county website
Neighborhood: 72923
Nearby schools
GreatSchools rating
- 6/10Barling Elementary SchoolGrades: PK-5Distance: 0.6 mi
- 10/10L. A. Chaffin Jr. High SchoolGrades: 6-8Distance: 2 mi
- 8/10Southside High SchoolGrades: 9-12Distance: 4 mi
Schools provided by the listing agent
- Elementary: Barling
- Middle: Chaffin
- High: Northside
- District: Barling
Source: Western River Valley BOR. This data may not be complete. We recommend contacting the local school district to confirm school assignments for this home.

Get pre-qualified for a loan
At Zillow Home Loans, we can pre-qualify you in as little as 5 minutes with no impact to your credit score.An equal housing lender. NMLS #10287.


