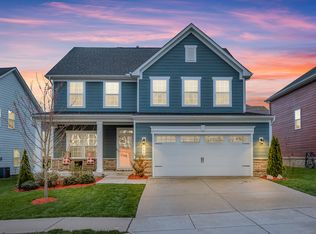Closed
$500,000
307 Collier Rd, Mount Juliet, TN 37122
3beds
2,128sqft
Single Family Residence, Residential
Built in 2019
6,969.6 Square Feet Lot
$-- Zestimate®
$235/sqft
$2,547 Estimated rent
Home value
Not available
Estimated sales range
Not available
$2,547/mo
Zestimate® history
Loading...
Owner options
Explore your selling options
What's special
Welcome to 307 Collier Road! This like-new residence offers a perfect blend of comfort and style. With 3 spacious bedrooms and 2.5 bathrooms, this home provides ample space for relaxation and entertainment. Step inside to discover a bright and inviting living space, highlighted by recessed lighting and a working fireplace that adds warmth and ambiance. The heart of the home is the gourmet kitchen, featuring an island kitchen layout with a gas stove, electric oven, dishwasher, and refrigerator. A pantry and kitchen dining area complete the space. Head upstairs to the primary suite which includes dual and walk-in closets, double vanity, and access to the laundry room just across the hallway. You'll have plenty of options for outdoor relaxing with the front porch, fenced back yard, screened-in porch, and back patio. The attached garage provides plenty of storage and comes equipped with an EV charging outlet. The property also includes access to a communal pool & playground. Don't miss the opportunity to make this wonderful property your own!
Zillow last checked: 8 hours ago
Listing updated: March 11, 2025 at 09:05pm
Listing Provided by:
Sam Shuster 309-370-1290,
Parks Compass,
Paige McNeill Moody 901-201-0879,
Parks Compass
Bought with:
Bridget Ottoh, 330487
Benchmark Realty, LLC
Source: RealTracs MLS as distributed by MLS GRID,MLS#: 2777905
Facts & features
Interior
Bedrooms & bathrooms
- Bedrooms: 3
- Bathrooms: 3
- Full bathrooms: 2
- 1/2 bathrooms: 1
Bedroom 1
- Features: Suite
- Level: Suite
- Area: 195 Square Feet
- Dimensions: 13x15
Bedroom 2
- Area: 168 Square Feet
- Dimensions: 12x14
Bedroom 3
- Area: 132 Square Feet
- Dimensions: 12x11
Bonus room
- Features: Second Floor
- Level: Second Floor
- Area: 273 Square Feet
- Dimensions: 13x21
Dining room
- Features: Combination
- Level: Combination
- Area: 88 Square Feet
- Dimensions: 11x8
Kitchen
- Area: 132 Square Feet
- Dimensions: 11x12
Living room
- Area: 294 Square Feet
- Dimensions: 14x21
Heating
- Central
Cooling
- Ceiling Fan(s), Central Air
Appliances
- Included: Dishwasher, Microwave, Refrigerator, Stainless Steel Appliance(s), Washer, Electric Oven, Cooktop
Features
- Kitchen Island
- Flooring: Carpet, Wood, Tile
- Basement: Slab
- Number of fireplaces: 1
- Fireplace features: Gas, Living Room
Interior area
- Total structure area: 2,128
- Total interior livable area: 2,128 sqft
- Finished area above ground: 2,128
Property
Parking
- Total spaces: 4
- Parking features: Garage Faces Front, Driveway
- Attached garage spaces: 2
- Uncovered spaces: 2
Features
- Levels: One
- Stories: 2
Lot
- Size: 6,969 sqft
- Dimensions: 66.93 x 118.77 IRR
Details
- Parcel number: 095P A 01800 000
- Special conditions: Standard
Construction
Type & style
- Home type: SingleFamily
- Property subtype: Single Family Residence, Residential
Materials
- Masonite
Condition
- New construction: No
- Year built: 2019
Utilities & green energy
- Sewer: Public Sewer
- Water: Public
- Utilities for property: Water Available
Green energy
- Energy efficient items: Water Heater
Community & neighborhood
Location
- Region: Mount Juliet
- Subdivision: Walton S Grove Ph1
HOA & financial
HOA
- Has HOA: Yes
- HOA fee: $95 monthly
- Services included: Recreation Facilities, Trash
Price history
| Date | Event | Price |
|---|---|---|
| 3/10/2025 | Sold | $500,000-7.4%$235/sqft |
Source: | ||
| 2/14/2025 | Contingent | $540,000$254/sqft |
Source: | ||
| 1/13/2025 | Listed for sale | $540,000-1.8%$254/sqft |
Source: | ||
| 1/8/2025 | Listing removed | $550,000$258/sqft |
Source: | ||
| 12/14/2024 | Listed for sale | $550,000+51.1%$258/sqft |
Source: | ||
Public tax history
| Year | Property taxes | Tax assessment |
|---|---|---|
| 2024 | $1,921 +0.9% | $95,175 +0.9% |
| 2023 | $1,905 | $94,350 |
| 2022 | $1,905 | $94,350 |
Find assessor info on the county website
Neighborhood: 37122
Nearby schools
GreatSchools rating
- 9/10Rutland Elementary SchoolGrades: PK-5Distance: 1.2 mi
- 8/10Gladeville Middle SchoolGrades: 6-8Distance: 3.4 mi
- 7/10Wilson Central High SchoolGrades: 9-12Distance: 4.2 mi
Schools provided by the listing agent
- Elementary: Gladeville Elementary
- Middle: Gladeville Middle School
- High: Wilson Central High School
Source: RealTracs MLS as distributed by MLS GRID. This data may not be complete. We recommend contacting the local school district to confirm school assignments for this home.
Get pre-qualified for a loan
At Zillow Home Loans, we can pre-qualify you in as little as 5 minutes with no impact to your credit score.An equal housing lender. NMLS #10287.
