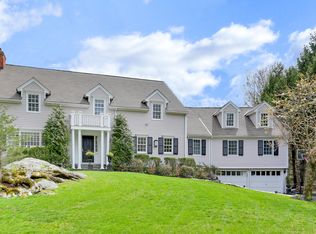A long, private driveway lined with 30-40 year old pines leads you to this private, gated property with 4.08 acres of level land featuring a 20' X 70' Koi pond with lily pads, 1,000+ fish, and exceptional wildlife: owls, egret, kingfisher, hawks and great blue heron. 1.5 acres of usable land has a 3 BR, 3 BA ranch style home and a detached 2-car garage with storage. FAR is approximately 15,000 sq ft. New 600 foot deep well built in 2016. House sold ''as is''. Secondary septic field approved by town in 2016. This is a wonderful opportunity to build a new home on an over sized lot with privacy, views, conveniently located only 10 minutes to town. Located near Old Camp Ln with easy access to Stanwich Road. Please do not go to property w/out a confirmed appt, home is occup
This property is off market, which means it's not currently listed for sale or rent on Zillow. This may be different from what's available on other websites or public sources.
