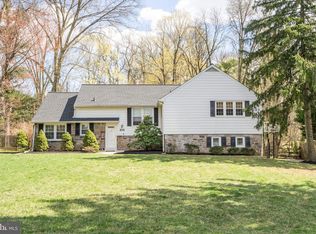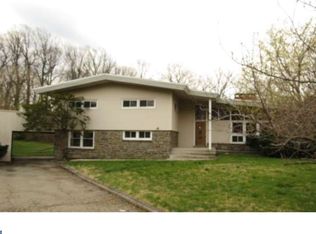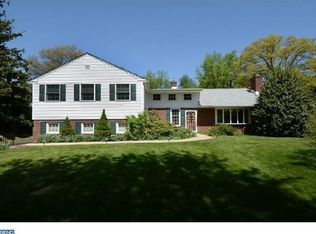Stunning new construction! Another exquisite residence from Rayer Sexton Homes, these established builders pair the finest materials and unparalleled craftsmanship into 4,100+ Square feet of superb living space. Set on a quiet street in Northside Villanova, This Custom French Farmhouse Style Home will sit on a level .68 acre lot and feature 5 bedrooms, 4.1 bathrooms, and an attached three car garage. The backyard is amazing and has ROOM FOR A POOL! The front entrance invites you in to the first-floor foyer which boasts a living room, dining room with butler's pantry and Custom Crown moldings throughout. The chef's kitchen exudes sophistication and modern design while showcasing the highest standard of luxury with Thermador appliances and Century Cabinetry, large center island, and opens to the family room with fireplace & built ins, then flows into the separate morning room leading to deck. Rear mud room with powder room and entrance to garage complete the first floor. The second level features a luxurious master bedroom retreat with tray ceilings, two walk in closets, en-suite with double vanities, walk-in shower and separate soaking tub. Laundry room, two bedrooms with private baths, 2 bedrooms with a hall bathroom and large closets throughout complete the upper level. There is an option to finish the 1,972 sq ft basement with 9 foot ceilings to add even more space! This amazing home is in Award-Winning Lower Merion School District. Buyers will be able to select interior finishes. August 2021 delivery, Taxes TBD 2021-08-20
This property is off market, which means it's not currently listed for sale or rent on Zillow. This may be different from what's available on other websites or public sources.


