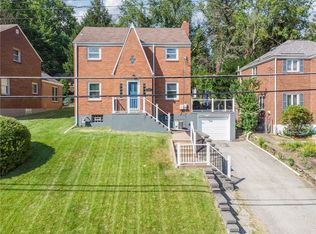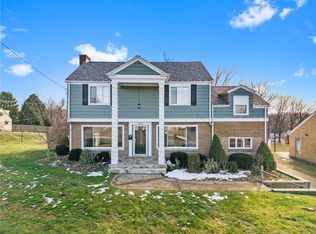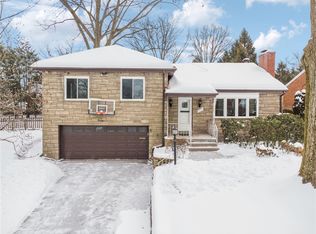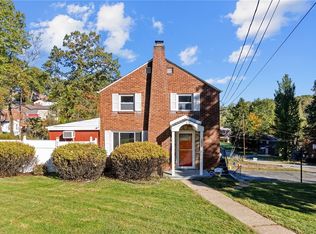Must See! Rare Find! Heart of Churchill on a tree lined street ON the Edgewood CC GOLF COURSE! This elegant home is conveniently located w easy access to anywhere in the city. Endless charm and character- incredibly restored both modern and chic! Kitchen tastefully designed with shaker cabs, quartz ctops, and ss appliances. Full baths with beautifully tiled surrounds! Main Floor: Entry, Living, Dining, Eat In Kitchen, Master Bedroom w En Suite Full Bath, 2 Additional Bedrooms and Full Bathroom. Lower Floor: Game Room, Bedroom/Office, Full Bath, Laundry Room, and Full Size Sun Room! 2 Separate Integral Garages AND Off Street Parking. Fenced in level rear yard w views of the golf course - perfect for dinners/cookouts! Nice side deck off of the kitchen for your morning coffee- peace and quiet at its finest! Very spacious, yet warm and cozy, this home has an open/flexible layout perfect for any buyer- ideal for entertaining, children, or pets. Move right in and make this house your home!
For sale
$439,000
307 Churchill Rd, Pittsburgh, PA 15235
4beds
--sqft
Est.:
Single Family Residence
Built in 1958
0.26 Acres Lot
$431,000 Zestimate®
$--/sqft
$-- HOA
What's special
Full size sun roomElegant homeGame roomTree lined streetSs appliancesQuartz ctopsShaker cabs
- 199 days |
- 818 |
- 28 |
Zillow last checked: 8 hours ago
Listing updated: January 24, 2026 at 10:03am
Listed by:
Ryan Shedlock 412-421-9120,
HOWARD HANNA REAL ESTATE SERVICES 412-421-9120
Source: WPMLS,MLS#: 1713042 Originating MLS: West Penn Multi-List
Originating MLS: West Penn Multi-List
Tour with a local agent
Facts & features
Interior
Bedrooms & bathrooms
- Bedrooms: 4
- Bathrooms: 3
- Full bathrooms: 3
Primary bedroom
- Level: Main
- Dimensions: 13X10
Bedroom 2
- Level: Main
- Dimensions: 11X11
Bedroom 3
- Level: Main
- Dimensions: 10X8
Bedroom 4
- Level: Lower
- Dimensions: 11X10
Bonus room
- Level: Lower
- Dimensions: 12X8
Dining room
- Level: Main
- Dimensions: 10X8
Game room
- Level: Lower
- Dimensions: 12X12
Kitchen
- Level: Main
- Dimensions: 10X10
Laundry
- Level: Lower
- Dimensions: 12X12
Living room
- Level: Main
- Dimensions: 17X12
Heating
- Forced Air, Gas
Cooling
- Central Air, Electric
Appliances
- Included: Some Gas Appliances, Dishwasher, Refrigerator, Stove
Features
- Flooring: Tile, Vinyl, Carpet
- Windows: Multi Pane
- Basement: Finished
- Number of fireplaces: 1
Property
Parking
- Total spaces: 5
- Parking features: Built In, Off Street, Garage Door Opener
- Has attached garage: Yes
Lot
- Size: 0.26 Acres
- Dimensions: 150 x 75
Details
- Parcel number: 0453K00055000000
Construction
Type & style
- Home type: SingleFamily
- Architectural style: Contemporary,Raised Ranch
- Property subtype: Single Family Residence
Materials
- Brick
- Roof: Asphalt
Condition
- Resale
- Year built: 1958
Utilities & green energy
- Water: Public
Community & HOA
Community
- Features: Public Transportation
Location
- Region: Pittsburgh
Financial & listing details
- Tax assessed value: $137,900
- Annual tax amount: $5,027
- Date on market: 7/27/2025
Estimated market value
$431,000
$409,000 - $453,000
$2,128/mo
Price history
Price history
| Date | Event | Price |
|---|---|---|
| 10/28/2025 | Price change | $439,000-5.6% |
Source: | ||
| 9/24/2025 | Price change | $465,000-4.1% |
Source: | ||
| 9/9/2025 | Price change | $485,000-3% |
Source: | ||
| 7/27/2025 | Listed for sale | $499,900+100% |
Source: | ||
| 5/16/2025 | Sold | $250,000-2% |
Source: | ||
Public tax history
Public tax history
| Year | Property taxes | Tax assessment |
|---|---|---|
| 2025 | $5,012 +6.6% | $119,900 |
| 2024 | $4,704 +729.4% | $119,900 |
| 2023 | $567 | $119,900 |
Find assessor info on the county website
BuyAbility℠ payment
Est. payment
$2,795/mo
Principal & interest
$2070
Property taxes
$571
Home insurance
$154
Climate risks
Neighborhood: Churchill
Nearby schools
GreatSchools rating
- 4/10Wilkins El SchoolGrades: PK-5Distance: 0.3 mi
- NAWoodland Hills AcademyGrades: K-8Distance: 1.5 mi
- 2/10Woodland Hills Senior High SchoolGrades: 9-12Distance: 1.7 mi
Schools provided by the listing agent
- District: Woodland Hills
Source: WPMLS. This data may not be complete. We recommend contacting the local school district to confirm school assignments for this home.
- Loading
- Loading



