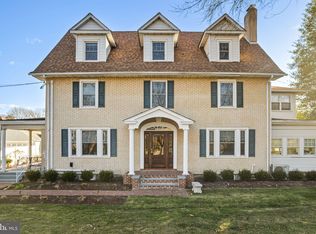This Well Maintained Brick home located in Haddonfield offers 4 Bedrooms 2.5 Baths and a 2 car detached Garage. There are 3 floors of living space with a finished basement. The foyer is bright and welcoming with hardwood floors, and oak staircase. The recently updated Kitchen has stainless steel appliances, granite counter-tops, custom built-in Hutch, table and chairs. This home has hardwood floors throughout the first and second floors, crown molding and custom trim work. The 2 sided gas fireplace can be enjoyed from the formal living room and the Study/office. The study has cathedral ceiling and skylight with plenty of windows. The second floor has 3 graciously sized bedrooms and Hardwood floor hallways. The third floor is where you will find the 4th bedroom and 2nd full bath with room for a home office. The laundry is on the lower level that is completely finished with space for a home gym. Out the back door you will find a nicely landscaped backyard with a custom paver patio.
This property is off market, which means it's not currently listed for sale or rent on Zillow. This may be different from what's available on other websites or public sources.

