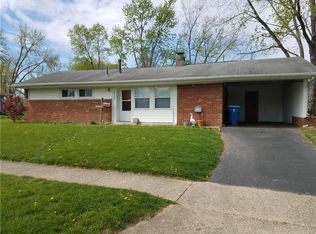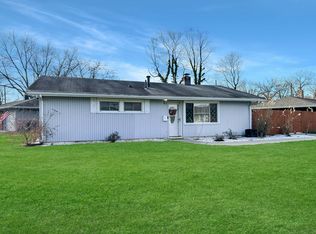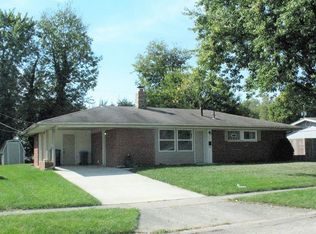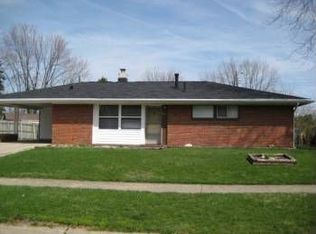Sold for $190,000
$190,000
307 Chaucer Rd, Dayton, OH 45431
3beds
1,092sqft
Single Family Residence
Built in 1956
7,840.8 Square Feet Lot
$-- Zestimate®
$174/sqft
$1,398 Estimated rent
Home value
Not available
Estimated sales range
Not available
$1,398/mo
Zestimate® history
Loading...
Owner options
Explore your selling options
What's special
Move-in ready. All brick ranch home consisting of 3 bedrooms and 1 full bath. All kitchen appliances including washer and dryer stay. Kitchen has been updated with raised panel oak cabinets. Current owner converted the carport to a single car garage and workshop, new electric service, new main water and gas lines, new concrete drive and walkway, new light fixtures, exterior walls and ceiling reinsulated. Ceramic tile flooring in the kitchen and breakfast area. Attractive wood laminate flooring throughout the remainder of the home. Washer and dryer are located in a utility closet. The full bath has been remodeled. 6 panel doors throughout. Private pool adjoins the property to the rear and can be joined for a $250 annual fee. All furniture is available for purchase. Please include personal items on an addendum when submitting an offer.
Zillow last checked: 8 hours ago
Listing updated: October 11, 2024 at 05:16am
Listed by:
Mark D Kottman (937)433-1776,
Howard Hanna Real Estate Serv
Bought with:
Sakhone Miller, 2017005124
Red 1 Realty
Source: DABR MLS,MLS#: 918631 Originating MLS: Dayton Area Board of REALTORS
Originating MLS: Dayton Area Board of REALTORS
Facts & features
Interior
Bedrooms & bathrooms
- Bedrooms: 3
- Bathrooms: 1
- Full bathrooms: 1
- Main level bathrooms: 1
Primary bedroom
- Level: Main
- Dimensions: 13 x 12
Bedroom
- Level: Main
- Dimensions: 10 x 8
Bedroom
- Level: Main
- Dimensions: 9 x 9
Breakfast room nook
- Level: Main
- Dimensions: 10 x 8
Kitchen
- Level: Main
- Dimensions: 11 x 9
Living room
- Level: Main
- Dimensions: 19 x 13
Heating
- Forced Air, Natural Gas
Cooling
- Central Air
Appliances
- Included: Dryer, Dishwasher, Disposal, Microwave, Range, Refrigerator, Washer, Gas Water Heater
Features
- Ceiling Fan(s), Remodeled
- Windows: Aluminum Frames, Double Hung, Double Pane Windows, Insulated Windows
- Fireplace features: Decorative
Interior area
- Total structure area: 1,092
- Total interior livable area: 1,092 sqft
Property
Parking
- Total spaces: 1
- Parking features: Attached, Garage, One Car Garage, Garage Door Opener, Storage
- Attached garage spaces: 1
Features
- Levels: One
- Stories: 1
- Patio & porch: Patio
- Exterior features: Fence, Patio, Storage
Lot
- Size: 7,840 sqft
- Dimensions: .18
Details
- Additional structures: Shed(s)
- Parcel number: I39011010006
- Zoning: Residential
- Zoning description: Residential
Construction
Type & style
- Home type: SingleFamily
- Architectural style: Ranch
- Property subtype: Single Family Residence
Materials
- Brick
- Foundation: Slab
Condition
- Year built: 1956
Details
- Warranty included: Yes
Utilities & green energy
- Sewer: Storm Sewer
- Water: Public
- Utilities for property: Natural Gas Available, Sewer Available, Water Available
Community & neighborhood
Security
- Security features: Smoke Detector(s)
Location
- Region: Dayton
- Subdivision: Eastview Dev Sec 11
Other
Other facts
- Listing terms: Conventional,FHA,VA Loan
Price history
| Date | Event | Price |
|---|---|---|
| 10/7/2024 | Sold | $190,000-2.5%$174/sqft |
Source: | ||
| 9/7/2024 | Pending sale | $194,900$178/sqft |
Source: DABR MLS #918631 Report a problem | ||
| 8/29/2024 | Listed for sale | $194,900+44.4%$178/sqft |
Source: DABR MLS #918631 Report a problem | ||
| 6/30/2021 | Sold | $135,000+12.6%$124/sqft |
Source: Public Record Report a problem | ||
| 5/4/2021 | Pending sale | $119,900$110/sqft |
Source: DABR MLS #838905 Report a problem | ||
Public tax history
| Year | Property taxes | Tax assessment |
|---|---|---|
| 2024 | $1,361 -0.5% | $37,160 |
| 2023 | $1,368 -13.4% | $37,160 +53% |
| 2022 | $1,579 -1.8% | $24,290 |
Find assessor info on the county website
Neighborhood: 45431
Nearby schools
GreatSchools rating
- 5/10Beverly Gardens Elementary SchoolGrades: K-4Distance: 0.6 mi
- 5/10Mad River Middle SchoolGrades: 7-8Distance: 2.1 mi
- 4/10Stebbins High SchoolGrades: 9-12Distance: 2.3 mi
Schools provided by the listing agent
- District: Mad River
Source: DABR MLS. This data may not be complete. We recommend contacting the local school district to confirm school assignments for this home.
Get pre-qualified for a loan
At Zillow Home Loans, we can pre-qualify you in as little as 5 minutes with no impact to your credit score.An equal housing lender. NMLS #10287.



