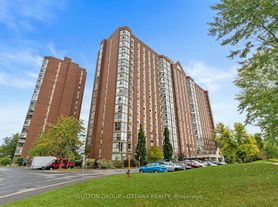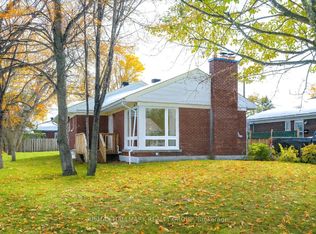New 4-bed 4-bath Single House + Finished Basement, Findley Creek
This is a must-see for your dream home search. A new contemporary spacious 4-bedroom 4-bathroom single house including finished basement and with 9 ft ceiling on the main level. It is loaded with tones of upgrades with new materials and modern design: Chef's delight quartz countertop in the kitchen with brand new appliances and huge walk-in pantry; main floor features hardwood with open concept design, modern fireplace and large windows; beautiful master bedroom with luxury ensuite and big walk-in closet; and ceramic flooring in wet areas. Plus three additional spacious bedrooms and three additional well-sized bathrooms (one in basement). The driveway is long enough to park 2 cars in addition to garage. It is conveniently located in the heart of the Findley Creek community. It is blocks' away from Bank Street, with easy access to city life, major roads, shopping, schools and parks.
Requirements: One-year lease. Rent plus utilities. Rental application form, credit check and proof of income/employment. Tenant insurance upon possession. Small pets to be considered.
none
House for rent
C$3,490/mo
307 Chamomile Way, Ottawa, ON K1T 0M2
4beds
2,665sqft
Price may not include required fees and charges.
Single family residence
Available now
Cats, small dogs OK
Central air
In unit laundry
Attached garage parking
Forced air
What's special
Brand new appliancesHuge walk-in pantryModern fireplaceLarge windowsBeautiful master bedroomLuxury ensuiteBig walk-in closet
- 59 days |
- -- |
- -- |
Zillow last checked: 10 hours ago
Listing updated: November 27, 2025 at 06:15pm
Travel times
Facts & features
Interior
Bedrooms & bathrooms
- Bedrooms: 4
- Bathrooms: 4
- Full bathrooms: 4
Heating
- Forced Air
Cooling
- Central Air
Appliances
- Included: Dishwasher, Dryer, Microwave, Oven, Refrigerator, Washer
- Laundry: In Unit
Features
- Flooring: Carpet, Hardwood, Tile
Interior area
- Total interior livable area: 2,665 sqft
Property
Parking
- Parking features: Attached
- Has attached garage: Yes
- Details: Contact manager
Features
- Exterior features: Heating system: Forced Air
Construction
Type & style
- Home type: SingleFamily
- Property subtype: Single Family Residence
Community & HOA
Location
- Region: Ottawa
Financial & listing details
- Lease term: 1 Year
Price history
| Date | Event | Price |
|---|---|---|
| 11/28/2025 | Price change | C$3,490-2.8%C$1/sqft |
Source: Zillow Rentals | ||
| 11/23/2025 | Price change | C$3,590-0.3%C$1/sqft |
Source: Zillow Rentals | ||
| 11/9/2025 | Price change | C$3,600-2.4%C$1/sqft |
Source: Zillow Rentals | ||
| 10/26/2025 | Price change | C$3,690-5.1%C$1/sqft |
Source: Zillow Rentals | ||
| 10/16/2025 | Listed for rent | C$3,890C$1/sqft |
Source: Zillow Rentals | ||
Neighborhood: Riverside South
Nearby schools
GreatSchools rating
No schools nearby
We couldn't find any schools near this home.

