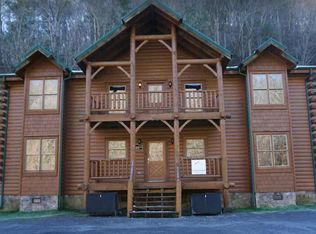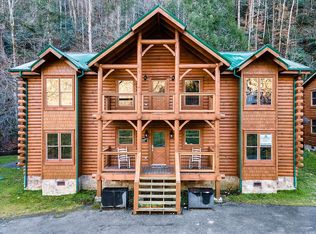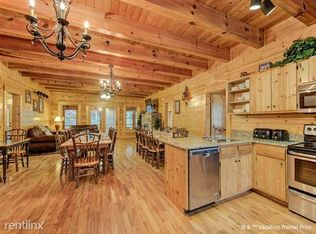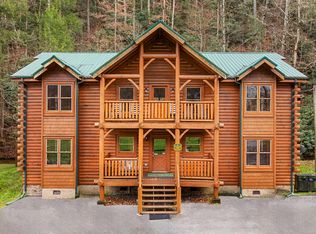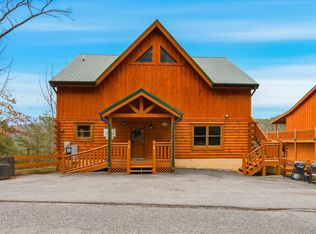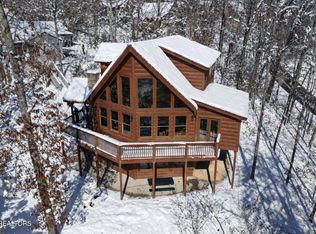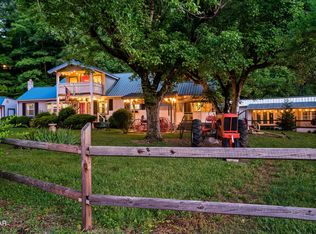This CREEKSIDE gem grossed over $220,000 in 2024 with AvantStay as the property management company! Proven high income producing track record under current management but, there's no commitment to keep it on their program if the new owners desire to manage on their own or use another company.
Sleeps 18 comfortably and without a legal need for sprinklers due to the year it was built. There is no CO that limits sleeping capacity.
Level lot in an unbeatable central location (just off the Gatlinburg Spur) with NO steep roads and a large, paved parking area. Featuring 8 bedrooms and 8 full bathrooms. Located just 4 minutes from the Pigeon Forge Parkway and less than 10 minutes from Downtown Gatlinburg.
Your guests will love the rare feature of a large rushing creek just steps from the backdoor with an outdoor fire-pit and a screened in hottub area just above. This home has a great layout for hosting large groups and sooo many great amenities that are bound to keep rolling in those 5 star reviews and repeat guests for that lucky new owner!
For sale
$1,500,000
307 Caney Creek Rd, Pigeon Forge, TN 37863
8beds
3,828sqft
Est.:
Single Family Residence, Residential
Built in 2003
0.63 Acres Lot
$1,419,700 Zestimate®
$392/sqft
$-- HOA
What's special
Large paved parking areaLevel lotScreened in hottub areaOutdoor fire-pit
- 166 days |
- 1,244 |
- 35 |
Zillow last checked: 8 hours ago
Listing updated: January 26, 2026 at 10:29am
Listed by:
Eric Dykes 865-227-9514,
eXp Realty, LLC 7720 888-519-5113
Source: GSMAR, GSMMLS,MLS#: 308177
Tour with a local agent
Facts & features
Interior
Bedrooms & bathrooms
- Bedrooms: 8
- Bathrooms: 8
- Full bathrooms: 8
Heating
- Central, Electric
Cooling
- Central Air
Appliances
- Included: Dishwasher, Dryer, Electric Water Heater, Microwave, Refrigerator, Self Cleaning Oven, Washer
- Laundry: Laundry Room
Features
- Cathedral Ceiling(s), Ceiling Fan(s), Great Room, Kitchen Island, Walk-In Shower(s)
- Flooring: Wood
- Number of fireplaces: 1
- Fireplace features: Gas Log
- Furnished: Yes
Interior area
- Total structure area: 3,828
- Total interior livable area: 3,828 sqft
- Finished area above ground: 3,828
- Finished area below ground: 0
Property
Parking
- Parking features: Asphalt
Features
- Levels: Two
- Stories: 2
- Patio & porch: Covered, Deck
- Has view: Yes
- View description: River
- Has water view: Yes
- Water view: River
- Waterfront features: Creek, Waterfront
- Frontage type: Waterfront
Lot
- Size: 0.63 Acres
- Dimensions: 95.32 x 363.61 IRR
- Features: Level, Views
Details
- Parcel number: 106J A 00200 000
- Zoning: r-1
Construction
Type & style
- Home type: SingleFamily
- Architectural style: A-Frame,Cabin,Chalet,Cottage,Log
- Property subtype: Single Family Residence, Residential
Materials
- Block, Frame, Log Siding
- Roof: Metal
Condition
- New construction: No
- Year built: 2003
Utilities & green energy
- Sewer: Shared Septic
- Water: Shared Well
- Utilities for property: Electricity Connected
Community & HOA
Community
- Subdivision: Falling Waters
HOA
- Has HOA: No
Location
- Region: Pigeon Forge
Financial & listing details
- Price per square foot: $392/sqft
- Tax assessed value: $690,500
- Annual tax amount: $4,087
- Date on market: 11/7/2025
- Listing terms: 1031 Exchange,Cash,Conventional
- Electric utility on property: Yes
- Road surface type: Paved
Estimated market value
$1,419,700
$1.35M - $1.49M
$6,146/mo
Price history
Price history
| Date | Event | Price |
|---|---|---|
| 11/7/2025 | Listed for sale | $1,500,000$392/sqft |
Source: | ||
| 10/30/2025 | Pending sale | $1,500,000$392/sqft |
Source: | ||
| 9/8/2025 | Listed for sale | $1,500,000-6.2%$392/sqft |
Source: | ||
| 7/12/2025 | Listing removed | $1,599,000$418/sqft |
Source: | ||
| 5/2/2025 | Price change | $1,599,000-1.6%$418/sqft |
Source: | ||
| 2/25/2025 | Price change | $1,624,999-0.6%$425/sqft |
Source: | ||
| 2/18/2025 | Price change | $1,634,999-0.6%$427/sqft |
Source: | ||
| 1/28/2025 | Price change | $1,644,999-1.2%$430/sqft |
Source: | ||
| 1/16/2025 | Price change | $1,664,999-1.2%$435/sqft |
Source: | ||
| 1/6/2025 | Price change | $1,684,999-0.6%$440/sqft |
Source: | ||
| 11/21/2024 | Price change | $1,694,999-0.3%$443/sqft |
Source: | ||
| 10/24/2024 | Listed for sale | $1,699,999+17.3%$444/sqft |
Source: | ||
| 5/10/2024 | Listing removed | -- |
Source: | ||
| 3/14/2024 | Price change | $1,449,000-9.4%$379/sqft |
Source: | ||
| 2/22/2024 | Price change | $1,600,000-3%$418/sqft |
Source: | ||
| 11/9/2023 | Price change | $1,649,999-2.9%$431/sqft |
Source: | ||
| 9/26/2023 | Listed for sale | $1,700,000-1.2%$444/sqft |
Source: | ||
| 6/15/2022 | Sold | $1,720,000-3.9%$449/sqft |
Source: | ||
| 5/31/2022 | Pending sale | $1,790,000$468/sqft |
Source: | ||
| 4/21/2022 | Listed for sale | $1,790,000+59.1%$468/sqft |
Source: | ||
| 8/23/2021 | Sold | $1,125,000-5.9%$294/sqft |
Source: | ||
| 5/31/2021 | Pending sale | $1,195,000$312/sqft |
Source: | ||
| 5/21/2021 | Listed for sale | $1,195,000+99.5%$312/sqft |
Source: | ||
| 8/10/2016 | Listing removed | $599,000$156/sqft |
Source: RE/MAX Preferred Properties, Inc #202212 Report a problem | ||
| 7/11/2016 | Listed for sale | $599,000$156/sqft |
Source: RE/MAX Preferred Properties, Inc #202212 Report a problem | ||
| 6/4/2016 | Pending sale | $599,000+6%$156/sqft |
Source: RE/MAX Preferred Properties, Inc #202212 Report a problem | ||
| 12/22/2006 | Sold | $565,000$148/sqft |
Source: Public Record Report a problem | ||
Public tax history
Public tax history
| Year | Property taxes | Tax assessment |
|---|---|---|
| 2025 | $4,088 | $276,200 |
| 2024 | $4,088 | $276,200 |
| 2023 | $4,088 +60% | $276,200 +60% |
| 2022 | $2,555 | $172,625 |
| 2021 | -- | $172,625 +79.3% |
| 2020 | $1,791 | $96,275 |
| 2019 | $1,791 | $96,275 |
| 2018 | $1,791 0% | $96,275 |
| 2017 | $1,791 | $96,275 |
| 2016 | $1,791 | $96,275 -7.4% |
| 2015 | -- | $103,950 0% |
| 2014 | $1,694 | $103,955 |
| 2013 | $1,694 | $103,955 |
| 2012 | $1,694 | $103,955 |
| 2011 | $1,694 | $103,955 |
| 2010 | -- | $103,955 -28.4% |
| 2009 | $2,236 | $145,191 |
| 2008 | $2,236 | $145,191 |
| 2007 | $2,236 +14.9% | $145,191 |
| 2006 | $1,946 -19.3% | $145,191 |
| 2005 | $2,410 +25.4% | $145,191 +25.4% |
| 2004 | $1,922 | $115,789 |
Find assessor info on the county website
BuyAbility℠ payment
Est. payment
$8,060/mo
Principal & interest
$7735
Property taxes
$325
Climate risks
Neighborhood: 37863
Nearby schools
GreatSchools rating
- 7/10Pi Beta Phi Elementary SchoolGrades: PK-6Distance: 3.6 mi
- 4/10Pigeon Forge Middle SchoolGrades: 7-9Distance: 4.2 mi
- 6/10Pigeon Forge High SchoolGrades: 10-12Distance: 4.3 mi
